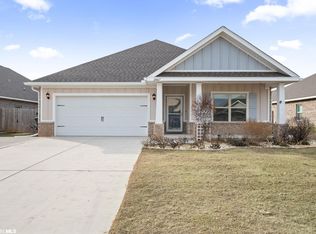Currently Under Construction! This is the Easton Plan, with four bedrooms and three full bathrooms. Located on corner lot 103, which allows for a rare side entry, two car garage. This home will come beautifully finished with a low maintenance brick exterior, sodded, and landscaped and gorgeous interior. The kitchen and bath will have painted cabinets, with seamless hardwood flooring running in the kitchen, family room, dining and entry gallery. The kitchen will come standard with granite countertops and a stainless-steel gas range, dishwasher and microwave by Samsung. The granite selected for the kitchen, is the very popular fantasy brown stone. This home will come equipped with a gas fireplace including a brick hearth and decorative mantel. The master bathroom will have a large walk in tiled shower, granite double sink vanity and tile flooring. Best of all, be sure to check out the covered back porch, the perfect place to enjoy your evenings. This home is a smart home! Be sure to notice the security camera mounted on the exterior that monitors the garage and driveway, a RING doorbell camera, hub and Ecobee Smart Thermostat. Included in this package is also smart switches for controlling lighting, a Wi-Fi garage door opener and digital lock for the front door. This home was built by a local builder with great care and attention to detail and built to Gold Fortified Level standards and is certified for insurance discounts and additional peace of mind. The Reserve at Blackstone
This property is off market, which means it's not currently listed for sale or rent on Zillow. This may be different from what's available on other websites or public sources.

