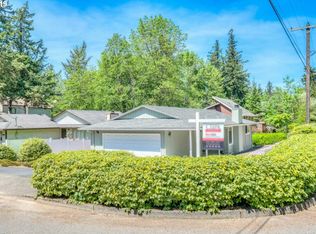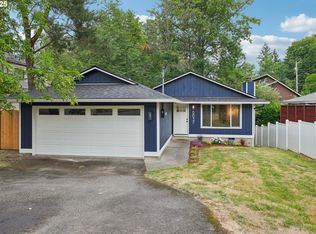Sold
$497,000
9523 SW 50th Ave, Portland, OR 97219
3beds
1,754sqft
Residential, Single Family Residence
Built in 1978
5,227.2 Square Feet Lot
$482,900 Zestimate®
$283/sqft
$2,957 Estimated rent
Home value
$482,900
$449,000 - $522,000
$2,957/mo
Zestimate® history
Loading...
Owner options
Explore your selling options
What's special
HES-7! Adorable energy-efficient contemporary home in a great close-in neighborhood feels like living in a tree house. This open floor plan makes for easy living. The dramtic vaulted ceilings give an airy feel, beautiful oak parkay floors give a warmth to the space, and the doors off the dining area lead to a private deck for enjoying your morning coffee. The home has 2 bedrooms on the main floor w/ vaulted ceilings and a central bath with custom tile. The lower level has a family room , a 3rd bedroom and a spacious 2nd bathroom and utility area. Access to the back custom brick patio is at the lower level off the garage & family room. The backyard is canopied with deciduous trees for cooling in summer and allowing for light in the winter. The yard is naturalized for easy care. There is also a seasonal creek on the property. The lower level could be used for separate living quarters as it has outside entry. [Home Energy Score = 7. HES Report at https://rpt.greenbuildingregistry.com/hes/OR10233766]
Zillow last checked: 8 hours ago
Listing updated: January 31, 2025 at 11:45am
Listed by:
Mary Mayther-Slac gary@vppihomes.com,
Vantage Point Properties Inc
Bought with:
KC Roland, 201233137
Move Real Estate Inc
Source: RMLS (OR),MLS#: 24409598
Facts & features
Interior
Bedrooms & bathrooms
- Bedrooms: 3
- Bathrooms: 2
- Full bathrooms: 2
- Main level bathrooms: 1
Primary bedroom
- Features: Laminate Flooring, Vaulted Ceiling
- Level: Main
- Area: 156
- Dimensions: 13 x 12
Bedroom 2
- Features: Wallto Wall Carpet
- Level: Main
- Area: 99
- Dimensions: 11 x 9
Bedroom 3
- Features: Bathroom, French Doors, Wallto Wall Carpet
- Level: Lower
- Area: 144
- Dimensions: 12 x 12
Dining room
- Features: Deck, Vaulted Ceiling, Wood Floors
- Level: Main
- Area: 81
- Dimensions: 9 x 9
Family room
- Features: Builtin Features, French Doors, Wallto Wall Carpet
- Level: Lower
- Area: 156
- Dimensions: 12 x 13
Kitchen
- Features: Dishwasher, Gas Appliances, Island, Pantry, Skylight, Free Standing Refrigerator, Vaulted Ceiling
- Level: Main
- Area: 144
- Width: 12
Living room
- Features: Bookcases, Vaulted Ceiling, Wood Floors
- Level: Main
- Area: 192
- Dimensions: 12 x 16
Heating
- Forced Air, Forced Air 90
Appliances
- Included: Dishwasher, ENERGY STAR Qualified Appliances, Free-Standing Gas Range, Free-Standing Refrigerator, Range Hood, Gas Appliances, Electric Water Heater, Tank Water Heater
- Laundry: Laundry Room
Features
- Vaulted Ceiling(s), Bathroom, Built-in Features, Kitchen Island, Pantry, Bookcases
- Flooring: Wall to Wall Carpet, Wood, Laminate
- Doors: French Doors
- Windows: Double Pane Windows, Skylight(s)
- Basement: Daylight,Partially Finished
Interior area
- Total structure area: 1,754
- Total interior livable area: 1,754 sqft
Property
Parking
- Total spaces: 1
- Parking features: Driveway, Attached, Tuck Under
- Attached garage spaces: 1
- Has uncovered spaces: Yes
Features
- Stories: 2
- Patio & porch: Deck, Patio
- Has spa: Yes
- Spa features: Free Standing Hot Tub
- Fencing: Fenced
- Has view: Yes
- View description: Trees/Woods
- Waterfront features: Stream
Lot
- Size: 5,227 sqft
- Dimensions: 50 x 100
- Features: Sloped, Trees, SqFt 5000 to 6999
Details
- Parcel number: R301838
- Zoning: R7C
Construction
Type & style
- Home type: SingleFamily
- Architectural style: Contemporary
- Property subtype: Residential, Single Family Residence
Materials
- Cement Siding, Lap Siding, Insulation and Ceiling Insulation
- Foundation: Concrete Perimeter
- Roof: Composition
Condition
- Resale
- New construction: No
- Year built: 1978
Utilities & green energy
- Gas: Gas
- Sewer: Public Sewer
- Water: Public
Community & neighborhood
Location
- Region: Portland
- Subdivision: West Portland
Other
Other facts
- Listing terms: Cash,Conventional,FHA,VA Loan
- Road surface type: Paved
Price history
| Date | Event | Price |
|---|---|---|
| 1/31/2025 | Sold | $497,000$283/sqft |
Source: | ||
| 1/2/2025 | Pending sale | $497,000$283/sqft |
Source: | ||
| 11/21/2024 | Listed for sale | $497,000+158.2%$283/sqft |
Source: | ||
| 7/28/2009 | Sold | $192,500-12.1%$110/sqft |
Source: Public Record | ||
| 5/29/2009 | Listed for sale | $219,000-7.4%$125/sqft |
Source: Stellar Realty Northwest #9039889 | ||
Public tax history
| Year | Property taxes | Tax assessment |
|---|---|---|
| 2025 | $7,717 +3.7% | $286,660 +3% |
| 2024 | $7,440 +4% | $278,320 +3% |
| 2023 | $7,154 +2.2% | $270,220 +3% |
Find assessor info on the county website
Neighborhood: Crestwood
Nearby schools
GreatSchools rating
- 8/10Markham Elementary SchoolGrades: K-5Distance: 0.5 mi
- 8/10Jackson Middle SchoolGrades: 6-8Distance: 0.9 mi
- 8/10Ida B. Wells-Barnett High SchoolGrades: 9-12Distance: 2.4 mi
Schools provided by the listing agent
- Elementary: Markham
- Middle: Jackson
- High: Ida B Wells
Source: RMLS (OR). This data may not be complete. We recommend contacting the local school district to confirm school assignments for this home.
Get a cash offer in 3 minutes
Find out how much your home could sell for in as little as 3 minutes with a no-obligation cash offer.
Estimated market value
$482,900
Get a cash offer in 3 minutes
Find out how much your home could sell for in as little as 3 minutes with a no-obligation cash offer.
Estimated market value
$482,900

