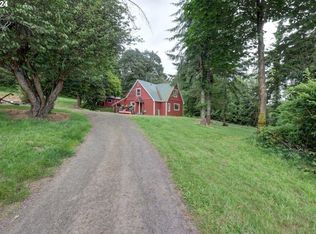Once in a lifetime piece of property with 8.72 acres near the Aldrich Point Boat launch on the Columbia River is awaiting its new owner. With a private park like setting under mature trees you can get away from it all! Three bedrooms, two baths, and an open living concept give you room to stretch out. Enjoy morning coffee on the private deck while the elk stop in to snack on apples. Also included are a shop and a-frame cabin!
This property is off market, which means it's not currently listed for sale or rent on Zillow. This may be different from what's available on other websites or public sources.
