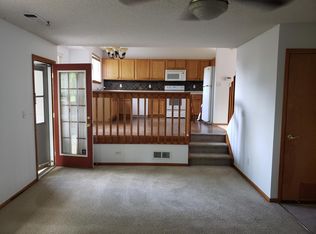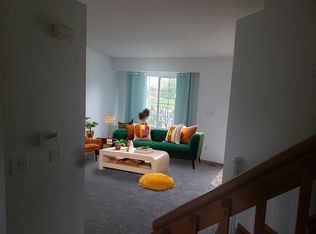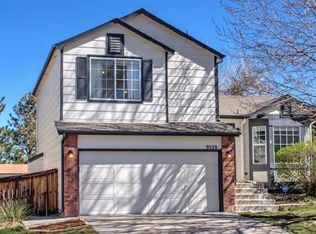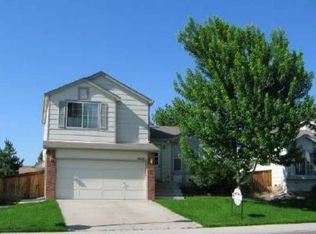Sold for $631,250
$631,250
9522 Castle Ridge Circle, Highlands Ranch, CO 80129
4beds
2,202sqft
Single Family Residence
Built in 1995
4,661 Square Feet Lot
$634,200 Zestimate®
$287/sqft
$3,099 Estimated rent
Home value
$634,200
$602,000 - $666,000
$3,099/mo
Zestimate® history
Loading...
Owner options
Explore your selling options
What's special
Beautiful two-story home in a great location! Near open space with scenic trails, Chatfield Reservoir, Highlands Ranch Children’s Hospital, dog parks, top-rated schools, shopping, and dining—you’ll be close to all the amenities that matter most. Enjoy brand new flooring throughout, including luxury vinyl plank on the main level and in all bathrooms, plus plush, neutral-toned carpet with upgraded padding in all bedrooms. The entire home has been freshly repainted from top to bottom in modern, neutral colors. Inside features completely new flooring a bright living room with high vaulted ceilings and an open layout. The eat-in kitchen offers a center island and easy access to the backyard, perfect for entertaining. Enjoy evenings in the main-level family room with a gas fireplace. A convenient powder room and laundry area complete the main floor. Upstairs, you’ll find a generous primary suite with a walk-in closet and private bath. Three additional bedrooms and a full bathroom provide plenty of space for whatever your needs require.
Outside enjoy the deck and fully fenced backyard with lush grass. Near 85 and C-470 offers easy commuting to Denver, Castle Rock, or a quick escape to the mountains. Don’t miss this two-story in a perfect location!
Zillow last checked: 8 hours ago
Listing updated: June 18, 2025 at 01:59pm
Listed by:
Team Lassen 303-668-7007 info@teamlassen.com,
MB Team Lassen
Bought with:
Zac Nelson, 40032307
Compass - Denver
Source: REcolorado,MLS#: 8651878
Facts & features
Interior
Bedrooms & bathrooms
- Bedrooms: 4
- Bathrooms: 3
- Full bathrooms: 2
- 1/2 bathrooms: 1
- Main level bathrooms: 1
Primary bedroom
- Description: Primary Bedroom With Walk-In Closet And Private Bathroom On Upper
- Level: Upper
Bedroom
- Description: Second Bedroom On Upper
- Level: Upper
Bedroom
- Description: Third Bedroom On Upper
- Level: Upper
Bedroom
- Description: Fourth Bedroom On Upper
- Level: Upper
Primary bathroom
- Description: Primary Bathroom With Dual Sinks, Vinyl Flooring, And Shower/Tub Combo
- Level: Upper
Bathroom
- Description: Powder Room/Laundry On Main
- Level: Main
Bathroom
- Description: Bathroom With Vinyl Flooring, And Shower/Tub Combo
- Level: Upper
Family room
- Description: Family Room With Gas Fireplace On Main
- Level: Main
Kitchen
- Description: Eat-In Kitchen With Center Island And Access To Outside
- Level: Main
Living room
- Description: Bright Living Room With High Vaulted Ceilings On Main
- Level: Main
Heating
- Forced Air, Natural Gas
Cooling
- Central Air
Appliances
- Included: Dishwasher, Disposal, Microwave, Oven, Range, Refrigerator
- Laundry: In Unit
Features
- Ceiling Fan(s), Eat-in Kitchen, Entrance Foyer, High Ceilings, Kitchen Island, Open Floorplan, Walk-In Closet(s)
- Flooring: Carpet, Vinyl
- Basement: Unfinished
- Number of fireplaces: 1
- Fireplace features: Family Room, Gas Log
Interior area
- Total structure area: 2,202
- Total interior livable area: 2,202 sqft
- Finished area above ground: 1,712
- Finished area below ground: 0
Property
Parking
- Total spaces: 2
- Parking features: Garage - Attached
- Attached garage spaces: 2
Features
- Levels: Two
- Stories: 2
- Patio & porch: Deck
- Exterior features: Private Yard, Rain Gutters
- Fencing: Full
Lot
- Size: 4,661 sqft
- Features: Landscaped
- Residential vegetation: Grassed
Details
- Parcel number: R0385424
- Zoning: PDU
- Special conditions: Standard
Construction
Type & style
- Home type: SingleFamily
- Property subtype: Single Family Residence
Materials
- Frame
- Roof: Composition
Condition
- Year built: 1995
Utilities & green energy
- Sewer: Public Sewer
- Water: Public
- Utilities for property: Cable Available, Internet Access (Wired)
Community & neighborhood
Location
- Region: Highlands Ranch
- Subdivision: Highlands Ranch
HOA & financial
HOA
- Has HOA: Yes
- HOA fee: $171 quarterly
- Amenities included: Park, Trail(s)
- Association name: Highland Ranch Owners Association
- Association phone: 303-791-2500
- Second association name: Highlands Ranch Metro
- Second association phone: 303-791-0430
Other
Other facts
- Listing terms: Cash,Conventional,VA Loan
- Ownership: Agent Owner
Price history
| Date | Event | Price |
|---|---|---|
| 6/26/2025 | Listing removed | $3,150$1/sqft |
Source: Zillow Rentals Report a problem | ||
| 6/23/2025 | Listed for rent | $3,150$1/sqft |
Source: Zillow Rentals Report a problem | ||
| 6/18/2025 | Sold | $631,250+1%$287/sqft |
Source: | ||
| 5/15/2025 | Pending sale | $625,000$284/sqft |
Source: | ||
| 5/6/2025 | Listed for sale | $625,000$284/sqft |
Source: | ||
Public tax history
| Year | Property taxes | Tax assessment |
|---|---|---|
| 2025 | $3,518 +0.2% | $37,400 -8.8% |
| 2024 | $3,512 +27% | $41,020 -0.9% |
| 2023 | $2,766 -3.8% | $41,410 +36.8% |
Find assessor info on the county website
Neighborhood: 80129
Nearby schools
GreatSchools rating
- 8/10Trailblazer Elementary SchoolGrades: PK-6Distance: 0.3 mi
- 6/10Ranch View Middle SchoolGrades: 7-8Distance: 0.9 mi
- 9/10Thunderridge High SchoolGrades: 9-12Distance: 0.7 mi
Schools provided by the listing agent
- Elementary: Trailblazer
- Middle: Ranch View
- High: Thunderridge
- District: Douglas RE-1
Source: REcolorado. This data may not be complete. We recommend contacting the local school district to confirm school assignments for this home.
Get a cash offer in 3 minutes
Find out how much your home could sell for in as little as 3 minutes with a no-obligation cash offer.
Estimated market value$634,200
Get a cash offer in 3 minutes
Find out how much your home could sell for in as little as 3 minutes with a no-obligation cash offer.
Estimated market value
$634,200



