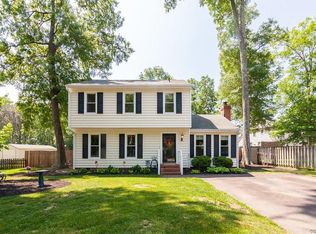Sold for $367,000
$367,000
9522 Broad Meadows Rd, Glen Allen, VA 23060
3beds
1,530sqft
Single Family Residence
Built in 1984
8,995.14 Square Feet Lot
$393,800 Zestimate®
$240/sqft
$2,353 Estimated rent
Home value
$393,800
$374,000 - $413,000
$2,353/mo
Zestimate® history
Loading...
Owner options
Explore your selling options
What's special
Welcome home to 9522 Broad Meadows Road! This charming rancher has impeccable curb appeal & a beautifully maintained yard. Enter to a spacious foyer & large living room, adorned with a brick fireplace - an ideal space for hosting family & friends this upcoming holiday season! The dining room offers extra space for gatherings! The kitchen has been thoughtfully updated featuring a gas stove, granite countertops, & newer appliances. Located next to the kitchen, the laundry room has additional storage & a new electrical box was added in 2021. The primary suite is a true retreat, generously proportioned with 2 separate closets. The primary bathroom has been elegantly updated, showcasing a beautiful tiled, walk-in shower. An oversized, rear deck is perfect for both entertaining & relaxing in your backyard haven. The roof, siding, windows, & HVAC systems have all been recently updated. The crawl space received comprehensive improvements including a full encapsulation and a dehumidifier were added in 2021. Conveniently located from Innsbrook Office Park, Short Pump Town Center, and Springfield Park.
Zillow last checked: 8 hours ago
Listing updated: March 13, 2025 at 12:45pm
Listed by:
Rachel Blackburn 804-822-1176,
Small & Associates
Bought with:
Riggolette Leeper, 0225240195
United Real Estate Richmond
Deirdre Jones, 0225182966
United Real Estate Richmond
Source: CVRMLS,MLS#: 2321274 Originating MLS: Central Virginia Regional MLS
Originating MLS: Central Virginia Regional MLS
Facts & features
Interior
Bedrooms & bathrooms
- Bedrooms: 3
- Bathrooms: 2
- Full bathrooms: 2
Primary bedroom
- Description: 2 Closets, Updated bathroom
- Level: First
- Dimensions: 12.0 x 16.0
Bedroom 2
- Description: Nice size room and spacious closet
- Level: First
- Dimensions: 15.0 x 10.0
Bedroom 3
- Description: Nice size room and spacious closet
- Level: First
- Dimensions: 12.0 x 11.0
Dining room
- Description: Updated light fixture
- Level: First
- Dimensions: 12.0 x 10.0
Foyer
- Description: spacious
- Level: First
- Dimensions: 7.0 x 5.0
Foyer
- Description: spacious
- Level: First
- Dimensions: 0 x 0
Other
- Description: Tub & Shower
- Level: First
Kitchen
- Description: granite counters, stainless steel appliances
- Level: First
- Dimensions: 12.0 x 11.0
Living room
- Description: brick fireplace, mounted TV & surround sound syst
- Level: First
- Dimensions: 16.0 x 16.0
Heating
- Electric, Heat Pump
Cooling
- Central Air, Electric, Attic Fan
Appliances
- Included: Dryer, Dishwasher, Electric Water Heater, Gas Cooking, Disposal, Ice Maker, Microwave, Oven, Refrigerator, Washer
- Laundry: Washer Hookup, Dryer Hookup
Features
- Bedroom on Main Level, Ceiling Fan(s), Separate/Formal Dining Room, French Door(s)/Atrium Door(s), Fireplace, Granite Counters, Kitchen Island, Main Level Primary, Cable TV, Window Treatments
- Flooring: Linoleum, Partially Carpeted, Tile, Wood
- Doors: French Doors
- Windows: Window Treatments
- Basement: Crawl Space,Sump Pump
- Attic: Floored,Pull Down Stairs,Walk-up
- Number of fireplaces: 1
- Fireplace features: Gas, Masonry
Interior area
- Total interior livable area: 1,530 sqft
- Finished area above ground: 1,530
Property
Parking
- Parking features: Driveway, Paved
- Has uncovered spaces: Yes
Features
- Levels: One
- Stories: 1
- Patio & porch: Rear Porch, Deck
- Exterior features: Deck, Storage, Shed, Paved Driveway
- Pool features: None
- Fencing: None
Lot
- Size: 8,995 sqft
Details
- Parcel number: 7557640927
- Zoning description: R4
Construction
Type & style
- Home type: SingleFamily
- Architectural style: Ranch
- Property subtype: Single Family Residence
Materials
- Drywall, Frame, Hardboard
- Roof: Shingle
Condition
- Resale
- New construction: No
- Year built: 1984
Utilities & green energy
- Sewer: Public Sewer
- Water: Public
Community & neighborhood
Security
- Security features: Smoke Detector(s)
Location
- Region: Glen Allen
- Subdivision: Meredith Woods
Other
Other facts
- Ownership: Individuals
- Ownership type: Sole Proprietor
Price history
| Date | Event | Price |
|---|---|---|
| 9/16/2025 | Listing removed | $397,800$260/sqft |
Source: | ||
| 8/25/2025 | Listed for sale | $397,800+0.7%$260/sqft |
Source: | ||
| 6/29/2025 | Listing removed | $394,990$258/sqft |
Source: | ||
| 6/5/2025 | Price change | $394,990-1.3%$258/sqft |
Source: | ||
| 4/24/2025 | Listed for sale | $399,990+9%$261/sqft |
Source: | ||
Public tax history
| Year | Property taxes | Tax assessment |
|---|---|---|
| 2024 | -- | $357,000 +4.2% |
| 2023 | $2,913 +10.8% | $342,700 +10.8% |
| 2022 | $2,629 +22.8% | $309,300 +25.7% |
Find assessor info on the county website
Neighborhood: 23060
Nearby schools
GreatSchools rating
- 6/10Springfield Park Elementary SchoolGrades: PK-5Distance: 0.3 mi
- 5/10Holman Middle SchoolGrades: 6-8Distance: 2.8 mi
- 7/10Glen Allen High SchoolGrades: 9-12Distance: 1.5 mi
Schools provided by the listing agent
- Elementary: Springfield Park
- Middle: Holman
- High: Glen Allen
Source: CVRMLS. This data may not be complete. We recommend contacting the local school district to confirm school assignments for this home.
Get a cash offer in 3 minutes
Find out how much your home could sell for in as little as 3 minutes with a no-obligation cash offer.
Estimated market value$393,800
Get a cash offer in 3 minutes
Find out how much your home could sell for in as little as 3 minutes with a no-obligation cash offer.
Estimated market value
$393,800
