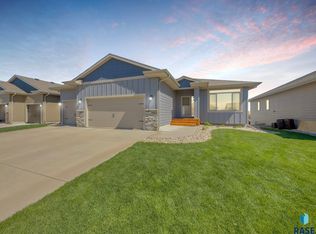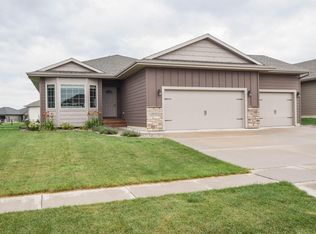Upgraded features abound in this 5 bedroom garden level home on the west end of town. Starting with the exterior, the sellers have upgraded landscaping including 8 trees and buried front down spouts. The backyard has an invisible fence and custom expanded composite deck. The covered deck is screened in with a ceiling fan. The 3 stall garage is painted and fully insulated, gas heated and finished with epoxy floors. Inside this home features open concept living on the main floor with luxury vinyl flooring and a split bedroom plan. The fully finished, garden level basement has 3 additional bedrooms and large family room with an electric fireplace as a focal point.
This property is off market, which means it's not currently listed for sale or rent on Zillow. This may be different from what's available on other websites or public sources.


