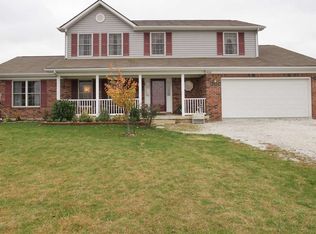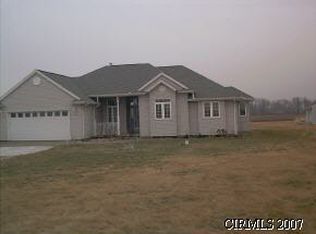Closed
$324,900
9521 W 300th Rd N #27, Converse, IN 46919
5beds
2,366sqft
Single Family Residence
Built in 2002
2.05 Acres Lot
$339,600 Zestimate®
$--/sqft
$2,489 Estimated rent
Home value
$339,600
$245,000 - $475,000
$2,489/mo
Zestimate® history
Loading...
Owner options
Explore your selling options
What's special
Fantastic location just 1 mile North of Oak Hill High School. Beautiful 2 story home, with 2 master suites, 3.5 bathrooms, all located on 2.05 acres! Formal living rm, formal dining rm, family rm with wood-burning fireplace & a fenced yard with 2 large storage sheds. Your choice of utilizing the Primary suite on the main level or 2nd level. Both have large walk-in closets and full baths. 3 additional large bedrooms on the second level and full bath. This home is a must see! Geothermal heat and newer metal roof.
Zillow last checked: 8 hours ago
Listing updated: July 01, 2025 at 02:30pm
Listed by:
Kim Kitch 765-662-9202,
Howell Realty Group, LLC
Bought with:
Kim Kitch
Howell Realty Group, LLC
Source: IRMLS,MLS#: 202519155
Facts & features
Interior
Bedrooms & bathrooms
- Bedrooms: 5
- Bathrooms: 4
- Full bathrooms: 3
- 1/2 bathrooms: 1
- Main level bedrooms: 1
Bedroom 1
- Level: Main
Bedroom 2
- Level: Upper
Dining room
- Level: Main
- Area: 130
- Dimensions: 10 x 13
Family room
- Level: Main
- Area: 255
- Dimensions: 17 x 15
Kitchen
- Level: Main
- Area: 247
- Dimensions: 19 x 13
Living room
- Level: Main
- Area: 168
- Dimensions: 12 x 14
Heating
- Geothermal
Cooling
- Central Air
Appliances
- Included: Dishwasher, Microwave, Refrigerator, Electric Range, Electric Water Heater, Water Softener Owned
Features
- Flooring: Carpet, Laminate, Tile
- Basement: Crawl Space
- Number of fireplaces: 1
- Fireplace features: Family Room, Wood Burning
Interior area
- Total structure area: 2,366
- Total interior livable area: 2,366 sqft
- Finished area above ground: 2,366
- Finished area below ground: 0
Property
Parking
- Total spaces: 2
- Parking features: Attached, Gravel
- Attached garage spaces: 2
- Has uncovered spaces: Yes
Features
- Levels: Two
- Stories: 2
- Fencing: Chain Link
Lot
- Size: 2.05 Acres
- Dimensions: 415.34x215
- Features: Level, Rural
Details
- Additional structures: Shed(s), Shed
- Parcel number: 270428500003.102025
Construction
Type & style
- Home type: SingleFamily
- Architectural style: Traditional
- Property subtype: Single Family Residence
Materials
- Vinyl Siding
- Roof: Metal
Condition
- New construction: No
- Year built: 2002
Utilities & green energy
- Electric: Miami/Cass REMC
- Sewer: Septic Tank
- Water: Well
Community & neighborhood
Location
- Region: Converse
- Subdivision: None
Other
Other facts
- Listing terms: Cash,Conventional,FHA,USDA Loan,VA Loan
Price history
| Date | Event | Price |
|---|---|---|
| 7/1/2025 | Sold | $324,900-4.4% |
Source: | ||
| 6/26/2025 | Pending sale | $339,900 |
Source: | ||
| 5/23/2025 | Listed for sale | $339,900 |
Source: | ||
Public tax history
Tax history is unavailable.
Neighborhood: 46919
Nearby schools
GreatSchools rating
- NAConverse Elementary SchoolGrades: PK-2Distance: 1.5 mi
- 7/10Oak Hill Junior High SchoolGrades: 7-8Distance: 1.3 mi
- 6/10Oak Hill High SchoolGrades: 9-12Distance: 2.1 mi
Schools provided by the listing agent
- Elementary: Converse/Sweetser
- Middle: Oak Hill
- High: Oak Hill
- District: Oak Hill United School Corp.
Source: IRMLS. This data may not be complete. We recommend contacting the local school district to confirm school assignments for this home.

Get pre-qualified for a loan
At Zillow Home Loans, we can pre-qualify you in as little as 5 minutes with no impact to your credit score.An equal housing lender. NMLS #10287.

