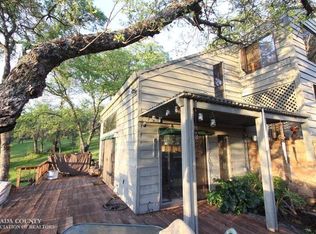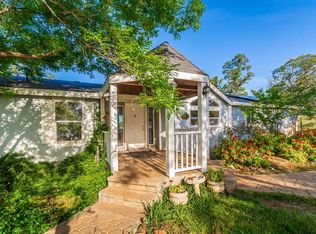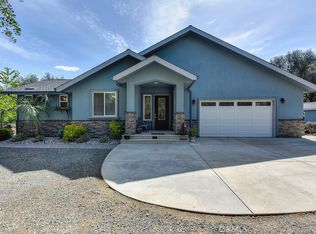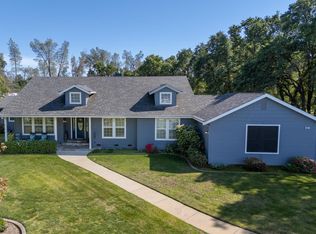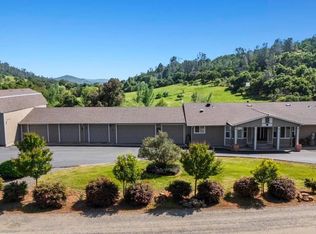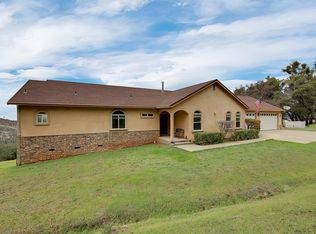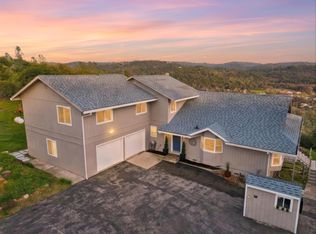Huge price drop! Sellers want to move closer to family. Stunning custom built home. 4 bed, 3.5 bath hillside retreat in beautiful Browns Valley. Easy access to Hwy 20, and downstairs extra room for guests. On 6.47 acres with views of the neighboring vineyard and sunsets over the hilltop, this custom home offers peace, privacy, and elegance. Step onto expansive new decks and balconies perfect for outdoor entertaining. Inside, vaulted ceilings, a cozy wood stove, and rich hardwood floors set the tone. The gourmet updated kitchen boasts stainless appliances, quartz stone countertops, a walk-in pantry, dining bar, and flows into a formal dining room and breakfast nook with office. The luxurious primary suite features balcony, walk-in closet, a sunken tub framed by view-filled window, vanity with seating, tile and glass block shower. Most living space on one level; lower level offers a finished bedroom, bathroom, sitting room, plus two oversized unfinished rooms, perfect for a guest suite, rental, or creative space like a game room. New 5-bed septic, 25 GPM well, central HVAC, water softener/filter, propane gas range, and washer/propane dryer. Hardwood, tile, and carpet. Stucco siding, newer composition roof, and new wood decks. Large 2 car garage attached. Enjoy fruit and oak trees, rock wall, flowers and charming old barn. Must see to appreciate! Plenty of room to create more rooms with more square footage and a wine cellar!
Active
Price cut: $55K (1/17)
$740,000
9521 Sicard Flat Rd, Browns Valley, CA 95918
4beds
2,660sqft
Est.:
Single Family Residence
Built in 1996
6.47 Acres Lot
$720,700 Zestimate®
$278/sqft
$-- HOA
What's special
Fruit and oak treesGourmet kitchenLuxurious primary suiteComposition roofCozy wood stoveQuartz stone countertopsFormal dining room
- 75 days |
- 1,132 |
- 56 |
Zillow last checked: 8 hours ago
Listing updated: February 10, 2026 at 04:45pm
Listed by:
Kathryn Springsteen DRE #01990881 530-632-5671,
eXp Realty of California Inc.
Source: MetroList Services of CA,MLS#: 225148432Originating MLS: MetroList Services, Inc.
Tour with a local agent
Facts & features
Interior
Bedrooms & bathrooms
- Bedrooms: 4
- Bathrooms: 4
- Full bathrooms: 3
- Partial bathrooms: 1
Rooms
- Room types: Master Bathroom, Master Bedroom, Dining Room, Possible Guest, Kitchen, Wine Storage Area, Laundry, Other, Living Room
Primary bedroom
- Features: Balcony, Walk-In Closet, Outside Access
Primary bathroom
- Features: Shower Stall(s), Sitting Area, Sunken Tub, Walk-In Closet(s), Window
Dining room
- Features: Breakfast Nook, Formal Room
Kitchen
- Features: Breakfast Room, Pantry Closet, Quartz Counter
Heating
- Central, Fireplace(s), Wood Stove
Cooling
- Ceiling Fan(s), Central Air, Whole House Fan, Attic Fan
Appliances
- Included: Gas Plumbed, Built-In Gas Range, Built-In Refrigerator, Ice Maker, Dishwasher, Disposal, Microwave, ENERGY STAR Qualified Appliances, Dryer, Washer
- Laundry: Laundry Room, Electric Dryer Hookup, Gas Dryer Hookup, Inside Room
Features
- Flooring: Carpet, Tile, Wood
- Number of fireplaces: 1
- Fireplace features: Living Room, Free Standing, Wood Burning Stove
Interior area
- Total interior livable area: 2,660 sqft
Property
Parking
- Total spaces: 2
- Parking features: 24'+ Deep Garage, Attached, Garage Door Opener, Garage Faces Side
- Attached garage spaces: 2
- Has uncovered spaces: Yes
Features
- Stories: 2
- Exterior features: Balcony, Outdoor Grill
- Fencing: None
Lot
- Size: 6.47 Acres
- Features: Landscape Front
Details
- Parcel number: 005270133000
- Zoning description: A/RR
- Special conditions: Standard
- Other equipment: Water Cond Equipment Owned, Water Filter System
Construction
Type & style
- Home type: SingleFamily
- Property subtype: Single Family Residence
Materials
- Stucco, Wood
- Foundation: Combination
- Roof: Composition
Condition
- Year built: 1996
Utilities & green energy
- Sewer: Septic System
- Water: Well, Private
- Utilities for property: Electric, Internet Available, Propane Tank Leased
Community & HOA
Location
- Region: Browns Valley
Financial & listing details
- Price per square foot: $278/sqft
- Tax assessed value: $344,323
- Annual tax amount: $3,814
- Price range: $740K - $740K
- Date on market: 12/3/2025
- Road surface type: Paved, Gravel
Estimated market value
$720,700
$685,000 - $757,000
$3,336/mo
Price history
Price history
| Date | Event | Price |
|---|---|---|
| 1/17/2026 | Price change | $740,000-6.9%$278/sqft |
Source: MetroList Services of CA #225148432 Report a problem | ||
| 12/3/2025 | Listed for sale | $795,000$299/sqft |
Source: MetroList Services of CA #225148432 Report a problem | ||
| 11/1/2025 | Listing removed | $795,000$299/sqft |
Source: MetroList Services of CA #225042323 Report a problem | ||
| 10/6/2025 | Price change | $795,000-2.7%$299/sqft |
Source: MetroList Services of CA #225042323 Report a problem | ||
| 9/8/2025 | Price change | $817,000-0.4%$307/sqft |
Source: MetroList Services of CA #225042323 Report a problem | ||
Public tax history
Public tax history
| Year | Property taxes | Tax assessment |
|---|---|---|
| 2025 | $3,814 +1.8% | $344,323 +2% |
| 2024 | $3,747 +1.7% | $337,573 +2% |
| 2023 | $3,685 +1.3% | $330,955 +2% |
Find assessor info on the county website
BuyAbility℠ payment
Est. payment
$4,231/mo
Principal & interest
$3553
Property taxes
$678
Climate risks
Neighborhood: 95918
Nearby schools
GreatSchools rating
- 8/10Browns Valley Elementary SchoolGrades: K-5Distance: 3.2 mi
- 7/10Foothill Intermediate SchoolGrades: 6-8Distance: 5.7 mi
- 3/10Marysville High SchoolGrades: 9-12Distance: 14 mi
- Loading
- Loading
