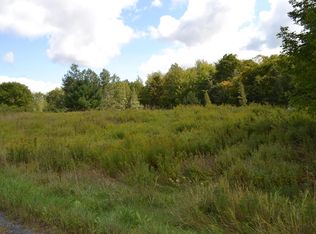Closed
Listed by:
Lucy Ferrada,
Heney Realtors - Element Real Estate (Montpelier) Phone:802-279-7735
Bought with: KW Coastal and Lakes & Mountains Realty/Hanover
$589,000
9521 County Road, Calais, VT 05648
4beds
2,692sqft
Farm
Built in 1890
15.1 Acres Lot
$610,800 Zestimate®
$219/sqft
$2,998 Estimated rent
Home value
$610,800
$446,000 - $831,000
$2,998/mo
Zestimate® history
Loading...
Owner options
Explore your selling options
What's special
Embrace the charm of country living in this beautifully renovated vintage farmhouse, where timeless character meets modern comfort. Surrounded by open fields, lush gardens, and vibrant flowers, this lovingly maintained home offers a perfect blend of space and functionality. Step inside to find a lovely layout featuring a spacious living room, an inviting open-concept kitchen and dining area, and a cozy lounge with a pellet stove—ideal for gathering on chilly Vermont evenings. With four bedrooms plus a bonus room, including one bonus/bedroom on the main level, this home provides flexibility for first-floor living or accommodating guests. Upstairs, four generously sized bedrooms and another full bath complete the space. The attached two-car garage connects seamlessly to a workshop and barn, making this property a dream for hobbyists or homesteaders. Expansive fields and gardens create a serene backdrop for outdoor enjoyment, small farming or horses. Located just minutes from Montpelier and the sought-after Maple Corners community, you’ll have easy access to local treasures like Curtis Pond for paddling and the beloved Whammy Bar for live music and camaraderie. Don’t miss this rare opportunity—your Vermont dream home awaits! Join us on Saturday, 3/15 from 10am-1pm for an Open House.
Zillow last checked: 8 hours ago
Listing updated: May 18, 2025 at 12:41pm
Listed by:
Lucy Ferrada,
Heney Realtors - Element Real Estate (Montpelier) Phone:802-279-7735
Bought with:
Sandra Dell
KW Coastal and Lakes & Mountains Realty/Hanover
Source: PrimeMLS,MLS#: 5032137
Facts & features
Interior
Bedrooms & bathrooms
- Bedrooms: 4
- Bathrooms: 2
- Full bathrooms: 1
- 3/4 bathrooms: 1
Heating
- Oil, Pellet Stove, Baseboard, Heat Pump, Hot Water
Cooling
- None, Mini Split
Appliances
- Included: Dryer, Range Hood, Microwave, Gas Range, Refrigerator, Washer, Water Heater off Boiler, Oil Water Heater
- Laundry: 1st Floor Laundry
Features
- Ceiling Fan(s), Dining Area, Natural Light, Natural Woodwork
- Flooring: Carpet, Wood
- Windows: Skylight(s)
- Basement: Full,Sump Pump,Unfinished,Interior Entry
Interior area
- Total structure area: 4,060
- Total interior livable area: 2,692 sqft
- Finished area above ground: 2,692
- Finished area below ground: 0
Property
Parking
- Total spaces: 2
- Parking features: Circular Driveway, Gravel, Auto Open, Driveway, Garage
- Garage spaces: 2
- Has uncovered spaces: Yes
Accessibility
- Accessibility features: 1st Floor Bedroom, 1st Floor Full Bathroom, Hard Surface Flooring, 1st Floor Laundry
Features
- Levels: Two
- Stories: 2
- Patio & porch: Covered Porch
- Fencing: Partial
- Waterfront features: Pond
- Frontage length: Road frontage: 1037
Lot
- Size: 15.10 Acres
- Features: Country Setting, Field/Pasture, Level, Open Lot, Wooded, Rural
Details
- Additional structures: Barn(s), Outbuilding
- Parcel number: 12003710056
- Zoning description: Res
- Other equipment: Portable Generator
Construction
Type & style
- Home type: SingleFamily
- Property subtype: Farm
Materials
- Wood Frame, Clapboard Exterior
- Foundation: Stone
- Roof: Metal,Standing Seam
Condition
- New construction: No
- Year built: 1890
Utilities & green energy
- Electric: Circuit Breakers
- Sewer: 1500+ Gallon, Mound Septic, On-Site Septic Exists, Septic Tank
- Utilities for property: Cable Available, Propane, Phone Available
Community & neighborhood
Security
- Security features: Smoke Detector(s)
Location
- Region: Calais
Other
Other facts
- Road surface type: Paved
Price history
| Date | Event | Price |
|---|---|---|
| 5/16/2025 | Sold | $589,000$219/sqft |
Source: | ||
| 3/13/2025 | Listed for sale | $589,000$219/sqft |
Source: | ||
Public tax history
| Year | Property taxes | Tax assessment |
|---|---|---|
| 2024 | -- | $301,000 |
| 2023 | -- | $301,000 |
| 2022 | -- | $301,000 |
Find assessor info on the county website
Neighborhood: 05648
Nearby schools
GreatSchools rating
- NADoty Memorial SchoolGrades: PK-6Distance: 2.4 mi
- 5/10Twinfield Usd #33Grades: PK-12Distance: 7.2 mi
Schools provided by the listing agent
- Elementary: Calais Elementary School
- Middle: U-32
- High: U32 High School
- District: Washington Central
Source: PrimeMLS. This data may not be complete. We recommend contacting the local school district to confirm school assignments for this home.

Get pre-qualified for a loan
At Zillow Home Loans, we can pre-qualify you in as little as 5 minutes with no impact to your credit score.An equal housing lender. NMLS #10287.
