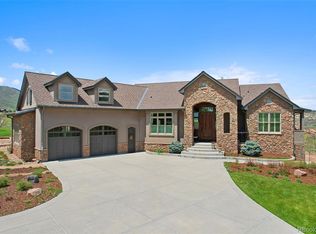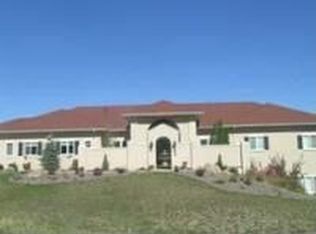THIS IS A COLORADO MASTERPIECE*CUSTOM DESIGNED RANCH STYLE WITH INCREDIBLE FOOTHILL VIEWS*LOG TIMBERS COMPLIMENT MODERN FINISHES*SUPERB CORK FLOORING*ALDER WOOD DOORS*GOURMET KITCHEN WITH 2ND SINK*STAINLESS STEEL APPLIANCES*PELLA WINDOWS*AUTO LIGHTING*TRAY CEILINGS*LOWER LEVEL INCLUDES EXERCISE ROOM, WIND CELLAR, SECOND MASTER AND ONE OF A KIND WET BAR WITH DISHWASHER, WINE FRIDGE, ICE MAKER, MICROWAVE AND FULL SIZE REFRIGERATOR*EXPANSIVE DECK TO WATCH THE SUNSETS*OVER 2 ACRES TO ENJOY THE OUTDOORS. CHECK OUT THE 3-D FLOOR PLAN...https://my.matterport.com/show/?m=QcMhVy7in6Q
This property is off market, which means it's not currently listed for sale or rent on Zillow. This may be different from what's available on other websites or public sources.

