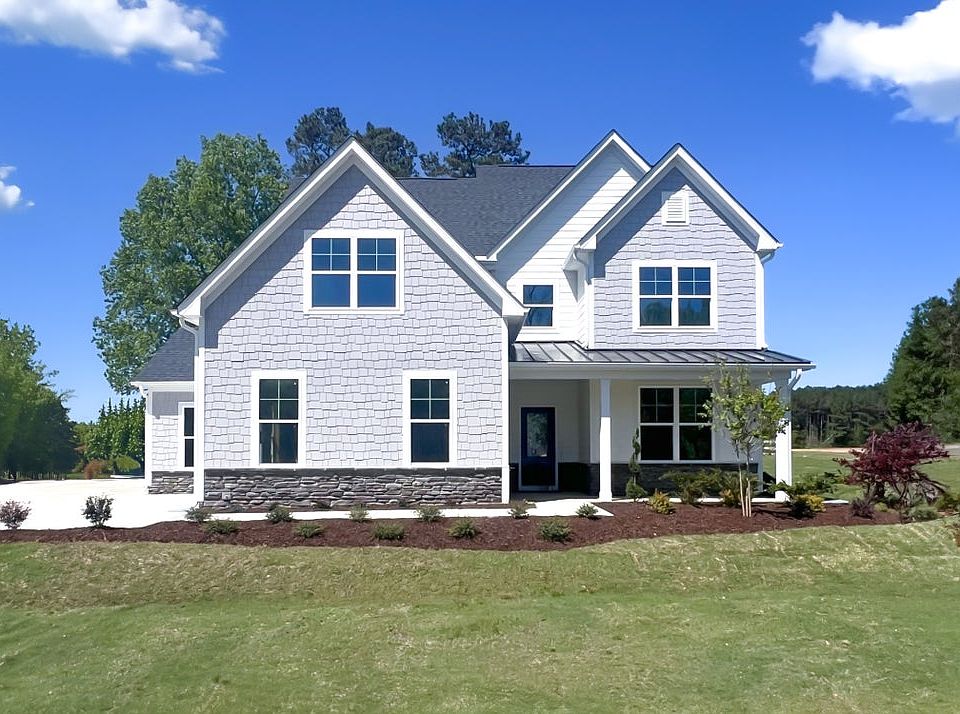RED TAG SALE! $20,000 Off Listing Price*Home is framed and estimated Mid-November move in! Step into timeless elegance and thoughtful design with the Statesville by Caruso Homes, a spacious and beautifully appointed home offering approximately 3,512 square feet of luxury living on a generous .47-acre homesite. From the moment you enter the grand foyer with its elegant wood staircase, you'll feel the quality and care in every detail. The main level is anchored by a gourmet kitchen designed to host, complete with a large island, gas cooktop, pot filler, soft-close cabinets and drawers, and a butler's pantry that connects seamlessly to the formal dining room. The open-concept family room is warm and inviting with a cozy fireplace, while the study with French doors offers a quiet retreat or home office. Ideal for multi-generational living or guest, the first-floor in-law suite includes a private bath with a walk-in shower for added comfort and convenience. Upstairs, double doors lead to an impressive primary suite with a tray ceiling, dual massive walk-in closets, and a luxurious deluxe spa bathroom featuring a freestanding tub, dual vanities, and an oversized tiled shower. A spacious loft offers flexible living space, while additional bedrooms and full baths provide ample room for family and guests. Outside, enjoy the North Carolina seasons from your screened and covered 12x22 rear porch, perfect for relaxing or entertaining. This home includes a side-load 2…
New construction
$679,900
9520 Woodriver Dr HOMESITE 32, Zebulon, NC 27597
4beds
3,494sqft
Single Family Residence
Built in 2025
-- sqft lot
$678,500 Zestimate®
$195/sqft
$-- HOA
Under construction (available December 2025)
Currently being built and ready to move in soon. Reserve today by contacting the builder.
- 14 days
- on Zillow |
- 106 |
- 8 |
Zillow last checked: 13 hours ago
Listing updated: 13 hours ago
Listed by:
Caruso Homes
Source: Caruso Homes
Travel times
Schedule tour
Select your preferred tour type — either in-person or real-time video tour — then discuss available options with the builder representative you're connected with.
Facts & features
Interior
Bedrooms & bathrooms
- Bedrooms: 4
- Bathrooms: 4
- Full bathrooms: 3
- 1/2 bathrooms: 1
Cooling
- Central Air
Features
- Walk-In Closet(s)
- Has fireplace: Yes
Interior area
- Total interior livable area: 3,494 sqft
Video & virtual tour
Property
Parking
- Total spaces: 2
- Parking features: Garage
- Garage spaces: 2
Features
- Levels: 2.0
- Stories: 2
Construction
Type & style
- Home type: SingleFamily
- Property subtype: Single Family Residence
Condition
- New Construction,Under Construction
- New construction: Yes
- Year built: 2025
Details
- Builder name: Caruso Homes
Community & HOA
Community
- Subdivision: Sauls Landing
Location
- Region: Zebulon
Financial & listing details
- Price per square foot: $195/sqft
- Date on market: 7/16/2025
About the community
Selling Now! Single-Family Homes from the Low $400sExperience the tranquility of Sauls Landing by Caruso Homes. Nestled amid tree-lined streets and serene pastoral views in the quaint town of Zebulon, you'll enjoy peaceful living with convenient access to Raleigh/Durham.
1/3 to 3/4+ Acre home sites
Seven luxurious floor plans ranging from ranches to estate-sizeDesign your dream home with hundreds of features & optionsEasy access to Highway 64Thriving local restaurants, shopping and entertainmentLocal parks, walking/biking trails and plenty of outdoor recreation nearby

801 Parc Townes Drive
(gps: Intersection Of Wendell Falls Pkwy & Jake May Dr), Wendell, NC 27591
Source: Caruso Homes
