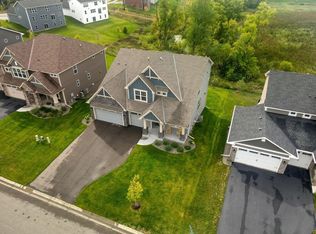Closed
$744,545
9520 Timber Ter, Victoria, MN 55386
4beds
4,550sqft
Single Family Residence
Built in 2024
0.25 Acres Lot
$747,500 Zestimate®
$164/sqft
$5,070 Estimated rent
Home value
$747,500
$688,000 - $815,000
$5,070/mo
Zestimate® history
Loading...
Owner options
Explore your selling options
What's special
The famous Wavery! Last one in Madelyn Trail. Luxury EVERYWHERE!!
Stone Gas fireplace Two story height! Two Story vaulted Gathering room.
Gourmet Kitchen with upgraded cabinetry and countertops. Owners Retreat! We did our oversized beautiful tile shower. The lower level has 9' ceilings! This is on a beautiful Look-out homesite!
Bring your fussiest buyer. A Dream Home!
Victoria Address!
Zillow last checked: 8 hours ago
Listing updated: April 25, 2025 at 08:09pm
Listed by:
Mary L Dvorak 612-590-5008,
Pulte Homes Of Minnesota, LLC
Bought with:
Rowdheer R Kapidi
Bridge Realty, LLC
Source: NorthstarMLS as distributed by MLS GRID,MLS#: 6709840
Facts & features
Interior
Bedrooms & bathrooms
- Bedrooms: 4
- Bathrooms: 4
- Full bathrooms: 2
- 1/2 bathrooms: 1
- 1/4 bathrooms: 1
Bedroom 1
- Level: Upper
- Area: 210 Square Feet
- Dimensions: 15x14
Bedroom 2
- Level: Upper
- Area: 165 Square Feet
- Dimensions: 11x15
Bedroom 3
- Area: 132 Square Feet
- Dimensions: 11x12
Bedroom 4
- Level: Upper
- Area: 132 Square Feet
- Dimensions: 11x12
Dining room
- Level: Main
- Area: 130 Square Feet
- Dimensions: 10x13
Flex room
- Level: Main
- Area: 110 Square Feet
- Dimensions: 11x10
Other
- Level: Main
- Area: 110 Square Feet
- Dimensions: 10x11
Kitchen
- Level: Main
- Area: 208 Square Feet
- Dimensions: 16x13
Living room
- Level: Main
- Area: 255 Square Feet
- Dimensions: 15x17
Loft
- Level: Upper
- Area: 224 Square Feet
- Dimensions: 14x16
Heating
- Forced Air
Cooling
- Central Air
Appliances
- Included: Exhaust Fan, Range, Wall Oven
Features
- Basement: Daylight,Concrete
- Number of fireplaces: 1
- Fireplace features: Gas, Living Room, Stone
Interior area
- Total structure area: 4,550
- Total interior livable area: 4,550 sqft
- Finished area above ground: 3,398
- Finished area below ground: 0
Property
Parking
- Total spaces: 3
- Parking features: Attached, Asphalt, Garage Door Opener, Insulated Garage
- Attached garage spaces: 3
- Has uncovered spaces: Yes
- Details: Garage Dimensions (28x42)
Accessibility
- Accessibility features: None
Features
- Levels: Two
- Stories: 2
- Patio & porch: Rear Porch
- Waterfront features: Pond
Lot
- Size: 0.25 Acres
- Dimensions: 79 x 131 x 93 x 131
Details
- Foundation area: 1152
- Parcel number: 653490040
- Zoning description: Residential-Single Family
Construction
Type & style
- Home type: SingleFamily
- Property subtype: Single Family Residence
Materials
- Aluminum Siding, Brick/Stone
Condition
- Age of Property: 1
- New construction: Yes
- Year built: 2024
Details
- Builder name: PULTE HOMES
Utilities & green energy
- Gas: Natural Gas
- Sewer: City Sewer/Connected
- Water: City Water/Connected
Community & neighborhood
Location
- Region: Victoria
- Subdivision: Hunters Glen
HOA & financial
HOA
- Has HOA: No
Price history
| Date | Event | Price |
|---|---|---|
| 4/25/2025 | Sold | $744,545$164/sqft |
Source: | ||
| 12/20/2024 | Sold | $744,545+2.4%$164/sqft |
Source: | ||
| 6/27/2024 | Pending sale | $726,915$160/sqft |
Source: | ||
Public tax history
Tax history is unavailable.
Neighborhood: 55386
Nearby schools
GreatSchools rating
- 9/10Victoria Elementary SchoolGrades: K-5Distance: 0.4 mi
- 7/10Chaska Middle School EastGrades: 6-8Distance: 3.5 mi
- 9/10Chanhassen High SchoolGrades: 9-12Distance: 4.3 mi
Get a cash offer in 3 minutes
Find out how much your home could sell for in as little as 3 minutes with a no-obligation cash offer.
Estimated market value
$747,500
Get a cash offer in 3 minutes
Find out how much your home could sell for in as little as 3 minutes with a no-obligation cash offer.
Estimated market value
$747,500
