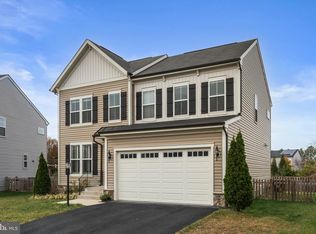Sold for $805,000 on 09/29/25
$805,000
9520 Kimbleton Hall Loop, Manassas, VA 20111
4beds
3,619sqft
Single Family Residence
Built in 2020
7,217 Square Feet Lot
$811,200 Zestimate®
$222/sqft
$3,914 Estimated rent
Home value
$811,200
$754,000 - $876,000
$3,914/mo
Zestimate® history
Loading...
Owner options
Explore your selling options
What's special
Spacious, Stylish & Move-In Ready – Nearly 4,000 Sq Ft of Modern Living Welcome to 9520 Kimbleton Hall Loop, a beautifully maintained 4-bedroom, 3.5-bath home offering nearly 4,000 square feet of thoughtfully designed living space in a quiet, friendly community. This stunning property blends comfort, sophistication, and versatility—perfect for modern living, entertaining, and everyday convenience. The open-concept main level features a bright and airy living and dining area with floor-to-ceiling windows, a cozy fireplace, and seamless flow into the gourmet kitchen. Home chefs will love the stainless steel appliances, granite countertops, abundant cabinetry, and oversized center island with a breakfast bar—ideal for casual meals and hosting gatherings. Double wall ovens make entertaining a breeze, and the spacious deck provides the perfect spot for outdoor dining or relaxing in the fresh air. A private home office off the foyer offers a quiet space for remote work or study, while upstairs, four generously sized bedrooms and two full baths provide room for everyone. The luxurious primary suite includes a walk-in closet and a spa-like en suite bath with a double vanity, oversized layout, and walk-in shower—your personal retreat at the end of the day. The upper-level laundry room adds extra convenience, complete with a utility sink for life’s everyday messes. The expansive, fully finished lower level includes a large recreation room, a third full bath, and a private entrance—perfect for guests, a home gym, media room, or even a 5th bedroom conversion. Currently used as a secondary office and media space, this area adds incredible flexibility to suit your lifestyle needs. Situated on a quiet loop with no rear neighbors, the home offers added privacy and a peaceful setting. From your front porch, enjoy front-row views of Manassas Park’s Fourth of July fireworks and take in beautiful summer sunsets through the large living room window that fills the space with natural light.
Zillow last checked: 8 hours ago
Listing updated: September 29, 2025 at 10:11am
Listed by:
Jennifer Fortson 304-620-3296,
Charis Realty Group
Bought with:
Ilyas sarwari, 0225235878
Green Homes Realty & Property Management Company
Source: Bright MLS,MLS#: VAPW2100008
Facts & features
Interior
Bedrooms & bathrooms
- Bedrooms: 4
- Bathrooms: 4
- Full bathrooms: 3
- 1/2 bathrooms: 1
- Main level bathrooms: 1
Primary bedroom
- Level: Upper
Bedroom 2
- Level: Upper
Bedroom 3
- Level: Upper
Bedroom 4
- Level: Upper
Primary bathroom
- Level: Upper
Dining room
- Level: Main
Foyer
- Level: Main
Other
- Level: Upper
Other
- Level: Lower
Half bath
- Level: Main
Kitchen
- Level: Main
Living room
- Level: Main
Office
- Level: Main
Recreation room
- Level: Lower
Heating
- Forced Air, Natural Gas
Cooling
- Central Air, Electric
Appliances
- Included: Microwave, Cooktop, Dishwasher, Disposal, Dryer, Exhaust Fan, Oven, Refrigerator, Stainless Steel Appliance(s), Washer, Electric Water Heater
- Laundry: Has Laundry
Features
- Breakfast Area, Ceiling Fan(s), Combination Kitchen/Dining, Combination Dining/Living, Combination Kitchen/Living, Dining Area, Kitchen Island, Primary Bath(s), Recessed Lighting, Upgraded Countertops, Bathroom - Tub Shower, Bathroom - Stall Shower
- Flooring: Carpet, Wood
- Basement: Full,Interior Entry,Exterior Entry,Walk-Out Access
- Number of fireplaces: 1
Interior area
- Total structure area: 3,956
- Total interior livable area: 3,619 sqft
- Finished area above ground: 2,728
- Finished area below ground: 891
Property
Parking
- Total spaces: 2
- Parking features: Garage Faces Front, Inside Entrance, Attached
- Attached garage spaces: 2
Accessibility
- Accessibility features: None
Features
- Levels: Three
- Stories: 3
- Patio & porch: Patio, Deck
- Pool features: None
Lot
- Size: 7,217 sqft
Details
- Additional structures: Above Grade, Below Grade
- Parcel number: 7895471359
- Zoning: PMR
- Special conditions: Standard
Construction
Type & style
- Home type: SingleFamily
- Architectural style: Traditional
- Property subtype: Single Family Residence
Materials
- Brick Front
- Foundation: Permanent
Condition
- New construction: No
- Year built: 2020
Utilities & green energy
- Sewer: Public Sewer
- Water: Public
Community & neighborhood
Location
- Region: Manassas
- Subdivision: Cayden Ridge
HOA & financial
HOA
- Has HOA: Yes
- HOA fee: $106 monthly
- Amenities included: Common Grounds, Tot Lots/Playground
- Services included: Road Maintenance, Snow Removal, Trash
Other
Other facts
- Listing agreement: Exclusive Right To Sell
- Ownership: Fee Simple
Price history
| Date | Event | Price |
|---|---|---|
| 9/29/2025 | Sold | $805,000-1.8%$222/sqft |
Source: | ||
| 8/26/2025 | Contingent | $820,000$227/sqft |
Source: | ||
| 8/22/2025 | Price change | $820,000-1.2%$227/sqft |
Source: | ||
| 8/1/2025 | Listed for sale | $830,000+50.8%$229/sqft |
Source: | ||
| 10/29/2020 | Sold | $550,260$152/sqft |
Source: Public Record | ||
Public tax history
| Year | Property taxes | Tax assessment |
|---|---|---|
| 2025 | $6,831 +5.1% | $696,700 +6.6% |
| 2024 | $6,497 +1.1% | $653,300 +5.8% |
| 2023 | $6,427 -2.4% | $617,700 +5.8% |
Find assessor info on the county website
Neighborhood: 20111
Nearby schools
GreatSchools rating
- 8/10Signal Hill Elementary SchoolGrades: PK-5Distance: 0.4 mi
- 5/10Parkside Middle SchoolGrades: 6-8Distance: 1.6 mi
- 5/10Osbourn Park High SchoolGrades: 9-12Distance: 1 mi
Schools provided by the listing agent
- High: Osbourn Park
- District: Prince William County Public Schools
Source: Bright MLS. This data may not be complete. We recommend contacting the local school district to confirm school assignments for this home.
Get a cash offer in 3 minutes
Find out how much your home could sell for in as little as 3 minutes with a no-obligation cash offer.
Estimated market value
$811,200
Get a cash offer in 3 minutes
Find out how much your home could sell for in as little as 3 minutes with a no-obligation cash offer.
Estimated market value
$811,200
