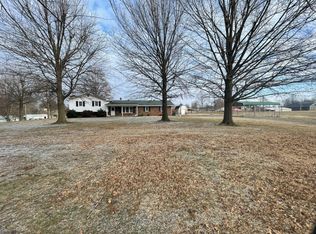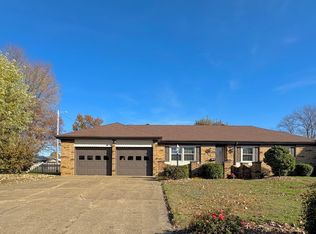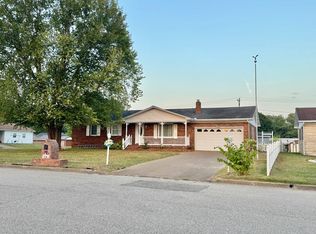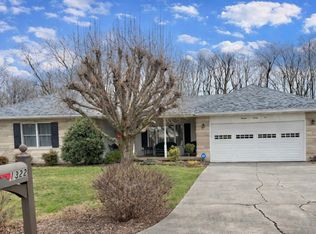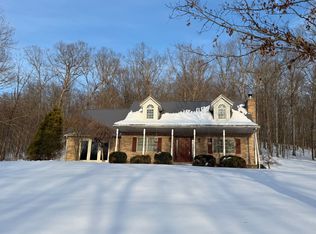Beautiful 4-bedroom, 2-bath home situated on 1.5 acres with almost 3,000 square feet of living space! Located just minutes from town! The roof and vinyl siding were replaced only 3 years ago, and the home features new flooring in the kitchen/dining area, laundry room, and the versatile downstairs bedroom or office. Oh and don't miss the wet bar! Outdoor living is a dream with a large attached deck that also functions as a carport, plus a generous patio ideal for relaxing or summer grilling. Schedule your showing today!
For sale
$279,000
9520 Brushy Fork Rd, Tell City, IN 47586
4beds
2,880sqft
Est.:
Single Family Residence
Built in 1976
1.5 Acres Lot
$264,000 Zestimate®
$97/sqft
$-- HOA
What's special
Wet bar
- 77 days |
- 470 |
- 14 |
Zillow last checked:
Listing updated:
Listed by:
Amanda Litherland 812-719-1663,
Indiana Realty Group
Source: My State MLS,MLS#: 11611104
Tour with a local agent
Facts & features
Interior
Bedrooms & bathrooms
- Bedrooms: 4
- Bathrooms: 2
- Full bathrooms: 2
Rooms
- Room types: Den, Dining Room, Family Room, Laundry Room, Loft
Basement
- Area: 0
Heating
- Forced Air
Cooling
- Central
Appliances
- Included: Dryer, Refrigerator, Washer
Features
- Flooring: Carpet
- Basement: Crawl
- Has fireplace: No
Interior area
- Total structure area: 2,880
- Total interior livable area: 2,880 sqft
- Finished area above ground: 2,880
Property
Features
- Stories: 2
- Patio & porch: Patio, Deck
Lot
- Size: 1.5 Acres
Details
- Parcel number: 621321300039.000006
- Lease amount: $0
Construction
Type & style
- Home type: SingleFamily
- Property subtype: Single Family Residence
Materials
- Frame, Vinyl Siding
- Roof: Asphalt
Condition
- New construction: No
- Year built: 1976
Utilities & green energy
- Electric: Amps(200)
- Sewer: Municipal
- Water: Municipal
- Utilities for property: Naturl Gas Available
Community & HOA
HOA
- Has HOA: No
Location
- Region: Tell City
Financial & listing details
- Price per square foot: $97/sqft
- Tax assessed value: $143,000
- Annual tax amount: $1,088
- Date on market: 12/1/2025
- Date available: 12/01/2025
- Listing agreement: Exclusive
Estimated market value
$264,000
$251,000 - $277,000
$1,639/mo
Price history
Price history
| Date | Event | Price |
|---|---|---|
| 12/1/2025 | Listed for sale | $279,000-6.7%$97/sqft |
Source: My State MLS #11611104 Report a problem | ||
| 5/9/2023 | Listing removed | $299,000 |
Source: | ||
| 1/31/2023 | Price change | $299,000-14.6% |
Source: | ||
| 12/13/2022 | Price change | $350,000-9.1% |
Source: | ||
| 8/12/2022 | Price change | $385,000-2.5% |
Source: | ||
| 6/13/2022 | Listed for sale | $395,000 |
Source: | ||
Public tax history
Public tax history
| Year | Property taxes | Tax assessment |
|---|---|---|
| 2024 | $1,120 -3.1% | $143,000 +1.9% |
| 2023 | $1,156 +1.8% | $140,400 -7.5% |
| 2022 | $1,136 +21.4% | $151,800 +16.8% |
| 2021 | $936 +4.7% | $130,000 +7.2% |
| 2020 | $894 -8.3% | $121,300 +3.6% |
| 2019 | $975 +5.6% | $117,100 -1.7% |
| 2018 | $923 +4.6% | $119,100 +2.3% |
| 2017 | $882 | $116,400 +1% |
| 2016 | $882 -17% | $115,300 -0.3% |
| 2014 | $1,063 +17.4% | $115,600 +2.1% |
| 2013 | $905 -5.9% | $113,200 -1.8% |
| 2012 | $962 -11.9% | $115,300 -12.5% |
| 2011 | $1,092 +1% | $131,700 |
| 2010 | $1,081 +1.5% | $131,700 |
| 2009 | $1,065 | $131,700 |
Find assessor info on the county website
BuyAbility℠ payment
Est. payment
$1,459/mo
Principal & interest
$1294
Property taxes
$165
Climate risks
Neighborhood: 47586
Nearby schools
GreatSchools rating
- 5/10William Tell Elementary SchoolGrades: PK-6Distance: 1.3 mi
- 6/10Tell City Jr-Sr High SchoolGrades: 7-12Distance: 1.8 mi
- Loading
- Loading
