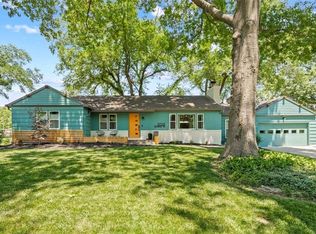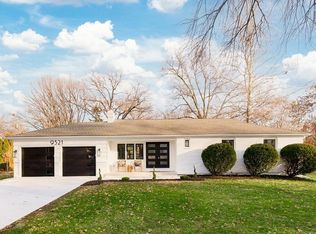Beautiful tree lined street welcomes you to the neighborhood. Make this 4 Bedroom, 2 1/2 bath home yours. Sits on a nice large lot with the bonus of a side entry garage. Kitchen has a ton of cabinets with a wet bar & much desired gas range. Hall bath is recently updated. Nice sized bedrooms. Lots of hardwoods. Garage level family room walks out to the fenced backyard. 1/2 bath on that level as well. 2022-08-03
This property is off market, which means it's not currently listed for sale or rent on Zillow. This may be different from what's available on other websites or public sources.

