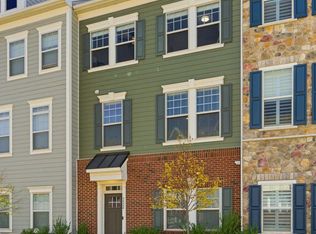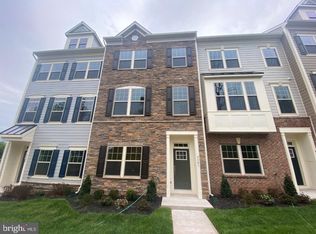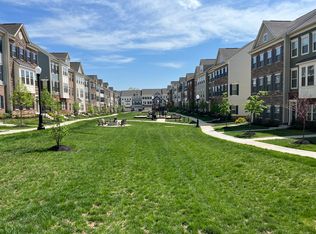**SALES OFFICE OPEN EVERY DAY 10:00AM-6:00PM AND SUNDAYS FROM 12:00PM-6PM** No appointment necessary **** IMMEDIATE DELIVERY **** Amazing incentives - We can help you buy your new home with a better interest rate and lower mortgage payment. Use our flex cash incentive to buy your rate down up to (1) point and possibly save up to a few hundred dollars per month in mortgage payments. - Lot 20 ? 9520 Barnes Loop Manassas VA 20110 - The Carsen (End unit) 2554 Sq. Ft. (3) Bdr. 3.5 bath 2 car garage: - This fantastic move?in? ready luxury end unit town home offers a fully finished rec room with a full bath, a spacious rear gourmet kitchen with lots of cabinet space (ideal for the chef in you) with stainless steel Whirlpool appliances. The first to second floor has oak stairs and the classic open rails. This town home is designed for the discerning buyer seeking a home they can fall in love with. Hardwood on the main level, with quartz counter tops in the kitchen and primary bath. The outdoor space off the great room has a 10'x 20' Trex deck for those leisurely relaxing evenings cooking on the grill. Jefferson Square is built around a lovely park that has a playground for the kids, a fire pit where the adults can enjoy evening conversations with their neighbors and a community garden where the home owner with a green thumb can grow their own vegetables. Best of all you are just a short walk away from entertainment, restaurants and the VRE in the heart of historic Old Town.
This property is off market, which means it's not currently listed for sale or rent on Zillow. This may be different from what's available on other websites or public sources.


