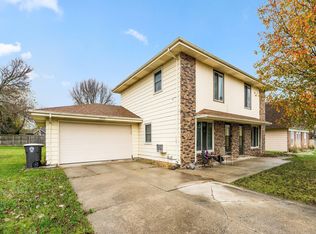Beautiful 2 bedroom 1 1/2 bath duplex features all new flooring, fresh paint, parking for 1 car in the shared garage. This home is conveniently located within the SWA School System, is across the street from trail access and less than 2 miles to the Lutheran Hospital campus. Washer and Dryer included. No aggressive breeds allowed. No inside smoking or vaping.
This property is off market, which means it's not currently listed for sale or rent on Zillow. This may be different from what's available on other websites or public sources.

