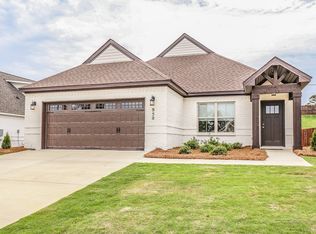Sold for $364,999
Street View
$364,999
952 Wheat Rdg, Prattville, AL 36066
4beds
2,614sqft
SingleFamily
Built in 2019
0.3 Acres Lot
$375,900 Zestimate®
$140/sqft
$2,545 Estimated rent
Home value
$375,900
$346,000 - $410,000
$2,545/mo
Zestimate® history
Loading...
Owner options
Explore your selling options
What's special
With extraordinary design, this 4 bedroom 3 bath floorplan with a bonus room won't disappoint! The "Savannah" delivers a spectacular living design for a growing family! The alluring entry foyer is elegant and provides an appealing opening to the spacious dining room. The airy kitchen with oversized granite island is made for entertaining. Don't miss the exquisitely designed great room complete with a double octagon box ceiling as you step outside to enjoy the covered patio. The unique master suite offers a large bedroom area, functional master bath with a double granite vanity, garden/soaking tub, tiled shower with glass door and a generous walk in closet. Three more large bedrooms complete this plan along with a bonus room upstairs that can be used as an entertainment area or guest room with its attached full bathroom. This highly desirable plan is perfect for multiple lifestyles.
Facts & features
Interior
Bedrooms & bathrooms
- Bedrooms: 4
- Bathrooms: 3
- Full bathrooms: 3
Heating
- Heat pump, Wall, Electric, Gas
Cooling
- Central
Appliances
- Included: Dishwasher, Garbage disposal, Microwave, Range / Oven
Features
- Walk-In Closet(s), Ceiling(s) Trey, High Speed Internet, Disposal, Smoke/Fire Alarm, Double Paned Windows, Programmable Thermostat, Pull Down Stairs to Attic, Floored Attic
- Flooring: Tile, Carpet, Hardwood
- Basement: Slab, Conventional
Interior area
- Structure area source: Plans
- Total interior livable area: 2,614 sqft
Property
Parking
- Total spaces: 2
- Parking features: Garage - Attached
Features
- Patio & porch: Covered
- Exterior features: Stone, Vinyl, Brick, Cement / Concrete, Metal
Lot
- Size: 0.30 Acres
Details
- Parcel number: 1007350000004663
Construction
Type & style
- Home type: SingleFamily
Materials
- Wood
- Foundation: Slab
- Roof: Asphalt
Condition
- Year built: 2019
Details
- Builder model: SAVANNAH E
- Builder name: Stone Martin Builders
Utilities & green energy
- Sewer: Public Sewer
- Water: Public
- Utilities for property: Natural Gas Connected, High Speed Internet
Green energy
- Energy efficient items: Double Paned Windows, Programmable Thermostat
Community & neighborhood
Security
- Security features: Fire Alarm
Location
- Region: Prattville
HOA & financial
HOA
- Has HOA: Yes
- HOA fee: $29 monthly
Other
Other facts
- Flooring: Wood, Carpet, Tile
- Sewer: Public Sewer
- WaterSource: Public
- Appliances: Dishwasher, Disposal, Gas Cooktop, Microwave, Electric Range, Gas Water Heater, Self Cleaning Oven, Tankless Water Heater
- Heating: Electric, Heat Pump, Wall Furnace
- GarageYN: true
- AttachedGarageYN: true
- HeatingYN: true
- Utilities: Natural Gas Connected, High Speed Internet
- CoolingYN: true
- Basement: Slab, Conventional
- FoundationDetails: Slab, Conventional
- NewConstructionYN: 1
- RoomsTotal: 1
- ConstructionMaterials: Stone, Brick, Fiber Cement, Vinyl/Metal Trim
- Cooling: Heat Pump, Central Air
- YearBuiltSource: Builder
- CoveredSpaces: 2
- StoriesTotal: 1 Story
- NumberOfPads: 2
- BuildingAreaSource: Plans
- LivingAreaSource: Plans
- CurrentUse: Residential
- StructureType: Residential
- BuilderName: Stone Martin Builders
- YearBuiltDetails: Under Construction
- InteriorFeatures: Walk-In Closet(s), Ceiling(s) Trey, High Speed Internet, Disposal, Smoke/Fire Alarm, Double Paned Windows, Programmable Thermostat, Pull Down Stairs to Attic, Floored Attic
- SecurityFeatures: Fire Alarm
- PatioAndPorchFeatures: Covered
- ParkingFeatures: Garage Attached
- BuilderModel: SAVANNAH E
- ExteriorFeatures: Porch-Covered, Patio-Covered
- GreenEnergyEfficient: Double Paned Windows, Programmable Thermostat
- CoListAgentEmail: lynnhobbie@hotmail.com
- CoListAgentFullName: Lynn Clark
- MlsStatus: Contingent
Price history
| Date | Event | Price |
|---|---|---|
| 7/5/2024 | Sold | $364,999+37.9%$140/sqft |
Source: Public Record Report a problem | ||
| 9/20/2019 | Sold | $264,594$101/sqft |
Source: EXIT Realty solds #-6218220539952116828 Report a problem | ||
Public tax history
| Year | Property taxes | Tax assessment |
|---|---|---|
| 2024 | $1,049 +7% | $35,160 +6.7% |
| 2023 | $980 +11.8% | $32,940 +11.3% |
| 2022 | $877 +9.5% | $29,600 +9.1% |
Find assessor info on the county website
Neighborhood: 36066
Nearby schools
GreatSchools rating
- 9/10Prattville Intermediate SchoolGrades: 5-6Distance: 3.7 mi
- 9/10Prattville Jr High SchoolGrades: 7-8Distance: 2.9 mi
- 5/10Prattville High SchoolGrades: 9-12Distance: 2.6 mi
Schools provided by the listing agent
- Elementary: Prattville Elementary School
- Middle: Prattville Intermediate School/
- High: Prattville High School
- District: Autauga
Source: The MLS. This data may not be complete. We recommend contacting the local school district to confirm school assignments for this home.
Get pre-qualified for a loan
At Zillow Home Loans, we can pre-qualify you in as little as 5 minutes with no impact to your credit score.An equal housing lender. NMLS #10287.
