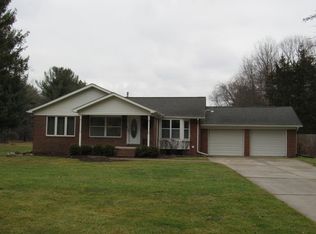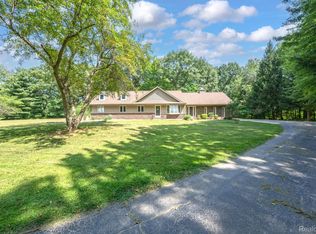Sold for $624,900
$624,900
952 W Predmore Rd, Oakland, MI 48363
5beds
2,900sqft
Single Family Residence
Built in 1953
0.48 Acres Lot
$635,200 Zestimate®
$215/sqft
$3,986 Estimated rent
Home value
$635,200
$603,000 - $673,000
$3,986/mo
Zestimate® history
Loading...
Owner options
Explore your selling options
What's special
Welcome to 2,900 square feet of tranquility, elegance, and refined living. This extraordinary home features 5 bedrooms, 3.5 opulent bathrooms, and a vast 1,500 square-foot pole barn, providing an abundance of space for every need. A perfect fusion of modern luxury and classic design, the open-concept layout showcases a sunlit living room, a chef's kitchen equipped with top-tier appliances, stunning quartz countertops throughout, and a striking 40-square-foot kitchen island — perfect for both cooking and entertaining. Adjacent to the kitchen, the expansive dining area offers an elegant setting for hosting gatherings. The luxurious master suite serves as a peaceful sanctuary, complete with a spa-like en-suite bathroom, while each additional bedroom offers generous space and ample storage. Convenient office located off of the front of the home. For added convenience, a dedicated laundry room is located on the second floor. Outside, the beautifully landscaped backyard provides a private retreat, featuring a covered porch ideal for relaxation, while the pole barn offers endless possibilities for events or hobbies. Situated with access to highly-rated Rochester schools and nearby parks, this home effortlessly combines serene suburban living with proximity to urban conveniences. Plus, enjoy peace of mind with a complimentary home warranty, offering up to 500 in coverage for a smooth, hassle-free move-in experience. Don't miss the opportunity to make this exceptional property in Oakland your own!
Zillow last checked: 8 hours ago
Listing updated: August 06, 2025 at 01:15am
Listed by:
Jeff Glover 734-259-1100,
KW Professionals,
Sean Konja 248-762-9186,
KW Professionals
Bought with:
Trisha Mell, 6501377873
Arterra Realty Michigan LLC
Source: Realcomp II,MLS#: 20250024966
Facts & features
Interior
Bedrooms & bathrooms
- Bedrooms: 5
- Bathrooms: 4
- Full bathrooms: 3
- 1/2 bathrooms: 1
Primary bedroom
- Level: Entry
- Dimensions: 11 x 15
Bedroom
- Level: Second
- Dimensions: 14 x 15
Bedroom
- Level: Second
- Dimensions: 15 x 16
Bedroom
- Level: Second
- Dimensions: 14 x 12
Bedroom
- Level: Second
- Dimensions: 12 x 13
Other
- Level: Second
- Dimensions: 7 x 10
Other
- Level: Entry
- Dimensions: 10 x 11
Other
- Level: Second
Other
- Level: Entry
- Dimensions: 6 x 5
Laundry
- Level: Second
- Dimensions: 7 x 7
Heating
- Forced Air, Natural Gas
Cooling
- Ceiling Fans, Central Air
Features
- Has basement: No
- Has fireplace: No
- Fireplace features: Electric
Interior area
- Total interior livable area: 2,900 sqft
- Finished area above ground: 2,900
Property
Parking
- Total spaces: 2
- Parking features: Two Car Garage, Attached
- Attached garage spaces: 2
Features
- Levels: Two
- Stories: 2
- Entry location: GroundLevelwSteps
- Patio & porch: Deck
- Pool features: None
Lot
- Size: 0.48 Acres
- Dimensions: 100 x 209 x 209 x 100
Details
- Additional structures: Pole Barn, Second Garage
- Parcel number: 1003300005
- Special conditions: Short Sale No,Standard
Construction
Type & style
- Home type: SingleFamily
- Architectural style: Colonial
- Property subtype: Single Family Residence
Materials
- Stone, Vinyl Siding
- Foundation: Crawl Space
Condition
- New construction: No
- Year built: 1953
- Major remodel year: 2024
Utilities & green energy
- Sewer: Septic Tank
- Water: Well
Community & neighborhood
Location
- Region: Oakland
- Subdivision: A HERNY KOTNER'S PREDMORE FARMS GARDENS
Other
Other facts
- Listing agreement: Exclusive Right To Sell
- Listing terms: Cash,Conventional,FHA,Va Loan
Price history
| Date | Event | Price |
|---|---|---|
| 5/27/2025 | Sold | $624,900$215/sqft |
Source: | ||
| 5/20/2025 | Pending sale | $624,900$215/sqft |
Source: | ||
| 4/28/2025 | Contingent | $624,900$215/sqft |
Source: | ||
| 4/15/2025 | Listed for sale | $624,900-3.8%$215/sqft |
Source: | ||
| 4/2/2025 | Listing removed | $649,899$224/sqft |
Source: | ||
Public tax history
| Year | Property taxes | Tax assessment |
|---|---|---|
| 2024 | $2,390 +2.7% | $136,550 +9.1% |
| 2023 | $2,328 +7.2% | $125,150 +6.2% |
| 2022 | $2,171 -6.4% | $117,820 +6.5% |
Find assessor info on the county website
Neighborhood: 48363
Nearby schools
GreatSchools rating
- 8/10Baldwin Elementary SchoolGrades: PK-5Distance: 3.4 mi
- 8/10Hart Middle SchoolGrades: PK,6-12Distance: 6.1 mi
- 9/10Stoney Creek High SchoolGrades: 6-12Distance: 6.2 mi
Get a cash offer in 3 minutes
Find out how much your home could sell for in as little as 3 minutes with a no-obligation cash offer.
Estimated market value$635,200
Get a cash offer in 3 minutes
Find out how much your home could sell for in as little as 3 minutes with a no-obligation cash offer.
Estimated market value
$635,200

