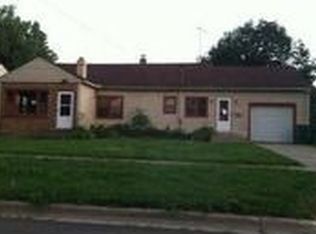Closed
$290,000
952 W Main St, Genoa, IL 60135
3beds
2,024sqft
Single Family Residence
Built in 1956
0.56 Acres Lot
$301,800 Zestimate®
$143/sqft
$2,203 Estimated rent
Home value
$301,800
$241,000 - $377,000
$2,203/mo
Zestimate® history
Loading...
Owner options
Explore your selling options
What's special
Get ready to put down roots in Genoa! This 3 bed, 2 full bath home features many desirable upgrades to give you all the living space and comforts you need. Near downtown and in walking distance to Genoa Kingston Middle School, you will enjoy a large, fenced in backyard. Save money on energy costs with solar panels (owned). Several "peace of mind upgrades" have been taken care of for you: newer windows (2020) with a lifetime transferable warranty, tankless on-demand water heater (2023), and new Lenox AC (2023). Bedrooms feature large cedar-lined closets, updated electrical panels (2020) and the main floor bathroom was remodeled in 2021. Plenty of living space with a 4 season room and finished basement, which features a bar/rec area, two bonus rooms, and a full bathroom. The Main floor bathroom features a luxury walk-in shower with a Jack and Jill sink and heated towel rack. If small town charm is what you're looking for, you need to picture yourself at home here!
Zillow last checked: 8 hours ago
Listing updated: May 14, 2025 at 01:28pm
Listing courtesy of:
James Stehlin 815-751-1958,
Real Broker LLC
Bought with:
Abilene Villagran
Keller Williams Infinity
Source: MRED as distributed by MLS GRID,MLS#: 12268474
Facts & features
Interior
Bedrooms & bathrooms
- Bedrooms: 3
- Bathrooms: 2
- Full bathrooms: 2
Primary bedroom
- Features: Flooring (Carpet)
- Level: Main
- Area: 208 Square Feet
- Dimensions: 13X16
Bedroom 2
- Features: Flooring (Carpet)
- Level: Main
- Area: 144 Square Feet
- Dimensions: 12X12
Bedroom 3
- Features: Flooring (Carpet)
- Level: Main
- Area: 120 Square Feet
- Dimensions: 12X10
Dining room
- Level: Main
- Dimensions: COMBO
Family room
- Level: Main
- Area: 252 Square Feet
- Dimensions: 12X21
Kitchen
- Level: Main
- Area: 198 Square Feet
- Dimensions: 11X18
Laundry
- Level: Basement
- Area: 144 Square Feet
- Dimensions: 12X12
Living room
- Features: Flooring (Carpet)
- Level: Main
- Area: 280 Square Feet
- Dimensions: 20X14
Heating
- Natural Gas
Cooling
- Central Air
Appliances
- Included: Range, Dishwasher, Washer, Dryer, Humidifier
Features
- Basement: Partially Finished,Partial
Interior area
- Total structure area: 3,624
- Total interior livable area: 2,024 sqft
- Finished area below ground: 1,600
Property
Parking
- Total spaces: 5
- Parking features: On Site, Garage Owned, Detached, Owned, Garage
- Garage spaces: 1
Accessibility
- Accessibility features: No Disability Access
Features
- Stories: 1
Lot
- Size: 0.56 Acres
Details
- Parcel number: 0319306003
- Special conditions: None
- Other equipment: Water-Softener Owned, Ceiling Fan(s)
Construction
Type & style
- Home type: SingleFamily
- Architectural style: Ranch
- Property subtype: Single Family Residence
Materials
- Vinyl Siding
- Roof: Asphalt
Condition
- New construction: No
- Year built: 1956
Utilities & green energy
- Electric: Circuit Breakers, 200+ Amp Service
- Sewer: Public Sewer
- Water: Public
Green energy
- Energy generation: Solar
Community & neighborhood
Location
- Region: Genoa
Other
Other facts
- Listing terms: Conventional
- Ownership: Fee Simple
Price history
| Date | Event | Price |
|---|---|---|
| 4/9/2025 | Sold | $290,000-1.7%$143/sqft |
Source: | ||
| 3/4/2025 | Contingent | $294,900$146/sqft |
Source: | ||
| 2/27/2025 | Listed for sale | $294,900$146/sqft |
Source: | ||
| 2/21/2025 | Contingent | $294,900$146/sqft |
Source: | ||
| 2/13/2025 | Price change | $294,900-1.7%$146/sqft |
Source: | ||
Public tax history
| Year | Property taxes | Tax assessment |
|---|---|---|
| 2024 | $7,998 +1.5% | $95,803 +7.5% |
| 2023 | $7,880 +12.4% | $89,102 +15.8% |
| 2022 | $7,013 +6.3% | $76,976 +5.7% |
Find assessor info on the county website
Neighborhood: 60135
Nearby schools
GreatSchools rating
- 6/10Genoa Elementary SchoolGrades: 3-5Distance: 1.2 mi
- 7/10Genoa-Kingston Middle SchoolGrades: 6-8Distance: 0.1 mi
- 6/10Genoa-Kingston High SchoolGrades: 9-12Distance: 0.7 mi
Schools provided by the listing agent
- District: 424
Source: MRED as distributed by MLS GRID. This data may not be complete. We recommend contacting the local school district to confirm school assignments for this home.

Get pre-qualified for a loan
At Zillow Home Loans, we can pre-qualify you in as little as 5 minutes with no impact to your credit score.An equal housing lender. NMLS #10287.
