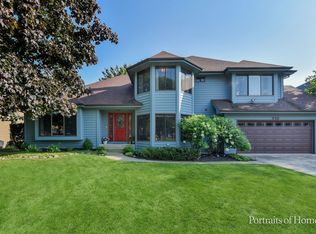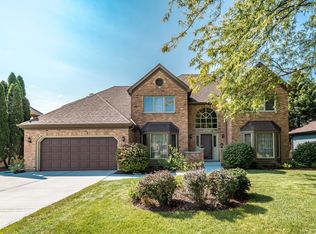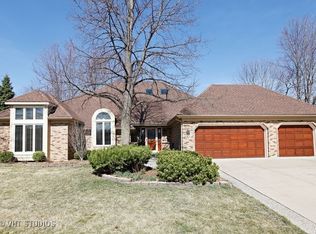Closed
$775,000
952 W Bailey Rd, Naperville, IL 60565
5beds
4,002sqft
Single Family Residence
Built in 1988
-- sqft lot
$790,100 Zestimate®
$194/sqft
$5,090 Estimated rent
Home value
$790,100
$719,000 - $869,000
$5,090/mo
Zestimate® history
Loading...
Owner options
Explore your selling options
What's special
Come take a look at this stunning Brighton Ridge home boasting over 4,000 sq ft! The floor plan is designed to impress, with abundant natural sunlight filling every corner. The gourmet kitchen is a chef's dream with granite countertops, stainless steel appliances, and a walk-in pantry. The first floor also features a formal living, dining, and family room, as well as a bonus room with an adjacent full bathroom. Make your way to the second floor which has four bedrooms and three additional full baths. Enjoy a luxury en-suite bathroom and walk-in closet in your primary bedroom. Top this off with a full finished basement! Situated in a prime location near shops, transportation, highways, and located in premier school district 204. Don't miss the opportunity to make this exceptional property your dream home today!
Zillow last checked: 8 hours ago
Listing updated: February 28, 2025 at 09:05am
Listing courtesy of:
Michael Rothe 630-862-8922,
Redfin Corporation
Bought with:
Phillip Pippion
Ani Real Estate
Source: MRED as distributed by MLS GRID,MLS#: 12270240
Facts & features
Interior
Bedrooms & bathrooms
- Bedrooms: 5
- Bathrooms: 4
- Full bathrooms: 4
Primary bedroom
- Features: Flooring (Hardwood), Bathroom (Full)
- Level: Second
- Area: 210 Square Feet
- Dimensions: 14X15
Bedroom 2
- Features: Flooring (Hardwood)
- Level: Second
- Area: 221 Square Feet
- Dimensions: 13X17
Bedroom 3
- Features: Flooring (Hardwood)
- Level: Second
- Area: 208 Square Feet
- Dimensions: 13X16
Bedroom 4
- Features: Flooring (Hardwood)
- Level: Second
- Area: 192 Square Feet
- Dimensions: 16X12
Bedroom 5
- Features: Flooring (Hardwood)
- Level: Main
- Area: 231 Square Feet
- Dimensions: 11X21
Dining room
- Features: Flooring (Hardwood)
- Level: Main
- Area: 192 Square Feet
- Dimensions: 12X16
Family room
- Features: Flooring (Hardwood)
- Level: Main
- Area: 336 Square Feet
- Dimensions: 16X21
Kitchen
- Features: Kitchen (Eating Area-Breakfast Bar, Eating Area-Table Space, Island, Pantry-Butler, Pantry-Walk-in, Breakfast Room, Granite Counters, SolidSurfaceCounter, Updated Kitchen), Flooring (Vinyl)
- Level: Main
- Area: 323 Square Feet
- Dimensions: 19X17
Laundry
- Features: Flooring (Vinyl)
- Level: Main
- Area: 48 Square Feet
- Dimensions: 6X8
Living room
- Features: Flooring (Hardwood)
- Level: Main
- Area: 273 Square Feet
- Dimensions: 13X21
Loft
- Features: Flooring (Hardwood)
- Level: Second
- Area: 70 Square Feet
- Dimensions: 10X7
Sitting room
- Features: Flooring (Hardwood)
- Level: Second
- Area: 264 Square Feet
- Dimensions: 12X22
Heating
- Natural Gas, Forced Air, Sep Heating Systems - 2+, Zoned
Cooling
- Central Air, Zoned
Appliances
- Included: Range, Microwave, Dishwasher, Refrigerator, Washer, Dryer, Disposal, Range Hood
- Laundry: Main Level, Electric Dryer Hookup, In Unit, Laundry Closet, Sink
Features
- Cathedral Ceiling(s), 1st Floor Bedroom, 1st Floor Full Bath, Built-in Features, Walk-In Closet(s)
- Flooring: Hardwood, Laminate
- Windows: Skylight(s)
- Basement: Finished,Crawl Space,Partial
- Attic: Full,Pull Down Stair,Unfinished
- Number of fireplaces: 1
- Fireplace features: Wood Burning, Gas Starter, Family Room
Interior area
- Total structure area: 0
- Total interior livable area: 4,002 sqft
Property
Parking
- Total spaces: 2.5
- Parking features: Garage Door Opener, On Site, Garage Owned, Attached, Garage
- Attached garage spaces: 2.5
- Has uncovered spaces: Yes
Accessibility
- Accessibility features: No Disability Access
Features
- Stories: 2
- Patio & porch: Deck, Patio, Porch
- Exterior features: Outdoor Grill
Lot
- Dimensions: 90X132X71X139
Details
- Parcel number: 0725307003
- Special conditions: None
- Other equipment: Ceiling Fan(s), Sump Pump, Sprinkler-Lawn, Air Purifier, Backup Sump Pump;, Radon Mitigation System
Construction
Type & style
- Home type: SingleFamily
- Property subtype: Single Family Residence
Materials
- Brick, Cedar
Condition
- New construction: No
- Year built: 1988
- Major remodel year: 2023
Utilities & green energy
- Electric: Circuit Breakers
- Sewer: Public Sewer
- Water: Public
Green energy
- Water conservation: Water-Smart Landscaping
Community & neighborhood
Security
- Security features: Carbon Monoxide Detector(s)
Community
- Community features: Park, Curbs, Sidewalks, Street Lights, Street Paved
Location
- Region: Naperville
- Subdivision: Brighton Ridge
HOA & financial
HOA
- Has HOA: Yes
- HOA fee: $165 annually
- Services included: Other
Other
Other facts
- Listing terms: Conventional
- Ownership: Fee Simple w/ HO Assn.
Price history
| Date | Event | Price |
|---|---|---|
| 2/28/2025 | Sold | $775,000$194/sqft |
Source: | ||
| 2/26/2025 | Pending sale | $775,000$194/sqft |
Source: | ||
| 1/27/2025 | Contingent | $775,000$194/sqft |
Source: | ||
| 1/23/2025 | Listed for sale | $775,000+103.9%$194/sqft |
Source: | ||
| 10/18/2022 | Listing removed | -- |
Source: Zillow Rental Manager | ||
Public tax history
| Year | Property taxes | Tax assessment |
|---|---|---|
| 2023 | $13,193 +3.2% | $205,320 +6.3% |
| 2022 | $12,789 +3.2% | $193,140 +3.7% |
| 2021 | $12,390 +0.1% | $186,250 |
Find assessor info on the county website
Neighborhood: Brighton Ridge
Nearby schools
GreatSchools rating
- 8/10Owen Elementary SchoolGrades: K-5Distance: 0.6 mi
- 9/10Still Middle SchoolGrades: 6-8Distance: 3.1 mi
- 10/10Waubonsie Valley High SchoolGrades: 9-12Distance: 4.7 mi
Schools provided by the listing agent
- Elementary: Owen Elementary School
- Middle: Still Middle School
- High: Waubonsie Valley High School
- District: 204
Source: MRED as distributed by MLS GRID. This data may not be complete. We recommend contacting the local school district to confirm school assignments for this home.

Get pre-qualified for a loan
At Zillow Home Loans, we can pre-qualify you in as little as 5 minutes with no impact to your credit score.An equal housing lender. NMLS #10287.
Sell for more on Zillow
Get a free Zillow Showcase℠ listing and you could sell for .
$790,100
2% more+ $15,802
With Zillow Showcase(estimated)
$805,902

