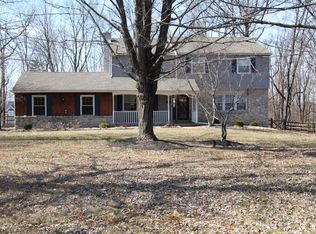Move in ready, well maintained Colonial home located on almost 3 acres in the highly desirable Central Bucks School District. The long circular driveway and two car garage make arriving a breeze. Enter through the covered porch into the welcoming foyer and notice the details that make this home so functional and comfortable. The Foyer has a large coat closet and the first of many convenient pocket doors which maximize the space and privacy in this home. The first floor has an open floor plan with a spacious living room and dining room with sliding doors to the back deck. The kitchen with granite counter tops, solid wood cabinets and a breakfast counter and the hall powder room complete your first floor living space. There is also a first floor expansive Master Suite complete with walk in closet, sliding doors to your own section of the back deck, and an en suite master bath with custom cabinetry, Jacuzzi tub and stall shower. Upstairs offers two enormous bedrooms, each spanning from the front to the back of the house with a ton of closet space as well as a sun-filled Jack and Jill bathroom with stall shower. The finished walk out basement has a large family room perfect for cozy fires in the fireplace in winter and open sliding doors to enjoy the large yard and paver patio right outside in warmer weather. This floor also has a large workshop/laundry room/storage space and a half bath. Home was hooked up to the public sewer system in 2017. Make your appointment today!
This property is off market, which means it's not currently listed for sale or rent on Zillow. This may be different from what's available on other websites or public sources.
