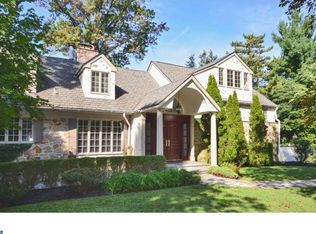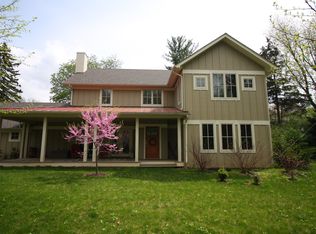Bliss is Here. Enter through the front gate and a world of luxuriant delights is revealed. With this property's imaginative landscape, awareness of the outside world quickly slips away. As you step onto the welcoming front porch it is easy to imagine outdoor entertaining, cocktails at sunset or sipping morning coffee? in complete privacy. This fully fenced .84 acre property features a 20'x20' vegetable garden and 60' saltwater lap pool tucked amid rocky berms brimming with beautiful landscaping. Renowned architect, Peter Archer, helped recapture the spirit of this 1880 farmhouse with the addition of a farm-style porch, shutters, and true-divided light windows throughout. Enter the main foyer flanked by a dramatic double staircase gleaming with sunlight that opens to a gracious, sunken living room. This inviting space is replete with commissioned stained glass windows, wood- burning fireplace, built in cabinetry and hard wood floors. Nestled beneath the staircases are a powder room and ample coat closet. A renovated kitchen with a separate porch entrance boasts a soapstone island, Carrera marble countertops, plentiful storage and top-of the-line Wolf and Sub Zero appliances; its thoughtful layout is a cook's dream. A dining room and library with gas fireplace offer more opportunity for family time. The layout of the first floor is perfect for entertaining. A separate entrance and back staircase lead to an en-suite bedroom that is the perfect configuration for a nanny or in-law. The intimate master bedroom boasts five-inch plank hardwood floors, gas fireplace, and cathedral ceilings. The master bathroom features an oversized tub, tumbled Carrera marble shower and countertops, luxurious rain shower and a recently added custom closet. A centrally located bedroom streams with light and features large closets, enchanting attic door, and exposed beams. But that's not all; there is a fourth bedroom with a shared bath that looks out to the entryway courtyard. This private oasis is located in the Award Winning Lower Merion School District and is just minutes from Center City Philadelphia, trains, shopping and dining.
This property is off market, which means it's not currently listed for sale or rent on Zillow. This may be different from what's available on other websites or public sources.

