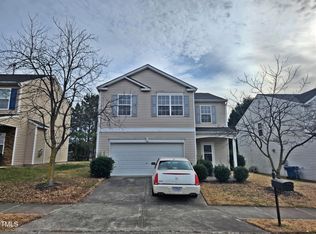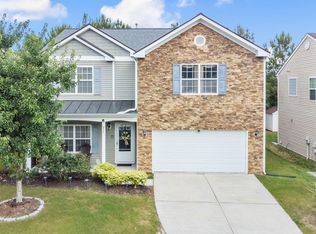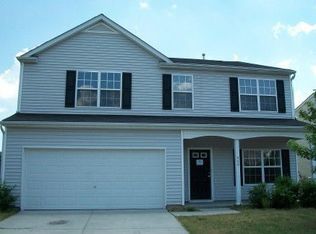Sold for $450,000
$450,000
952 Spring Meadow Dr, Durham, NC 27713
3beds
1,892sqft
Single Family Residence, Residential
Built in 2007
5,662.8 Square Feet Lot
$434,300 Zestimate®
$238/sqft
$2,140 Estimated rent
Home value
$434,300
$400,000 - $469,000
$2,140/mo
Zestimate® history
Loading...
Owner options
Explore your selling options
What's special
Great move-in ready home in the very desirable Hope Valley Farms area of Durham, close to the Hope Valley Farms YMCA and neighborhood schools. Immaculate home with large kitchen with granite counters and island, white cabinets, and new appliances. LG refrigerator and Samsung washer & dryer convey. Great LVP flooring throughout 1st floor. Upstairs, enjoy an oversized primary bedroom suite and a bathroom with walk-in shower and soaking tub. New double sink vanity with quartz. Large storage closet on second floor. Two secondary bedrooms. Entertain guests on the large deck (2018) in the quiet backyard. Large shed (2019)in great condition is perfect for storage lawn and recreation equipment. Generous 20 x 20 two car garage has lots of room for storage as well. Two Nest thermostats. Small community with 69 homes. Amenities include a neighborhood park with playground, gazebo and bocce court. Less than three miles to Southpoint and less than 4 miles to downtown Durham. Home warranty from Cinch included.
Zillow last checked: 8 hours ago
Listing updated: October 28, 2025 at 12:25am
Listed by:
Tim Mock 919-946-2460,
Coldwell Banker HPW
Bought with:
Sudhir Talwar, 332641
Navigate Realty
Source: Doorify MLS,MLS#: 10035371
Facts & features
Interior
Bedrooms & bathrooms
- Bedrooms: 3
- Bathrooms: 3
- Full bathrooms: 2
- 1/2 bathrooms: 1
Heating
- Central, Fireplace(s), Forced Air, Natural Gas, Zoned
Cooling
- Ceiling Fan(s), Central Air, Zoned
Appliances
- Included: Dishwasher, Disposal, Dryer, Gas Range, Gas Water Heater, Microwave, Refrigerator, Stainless Steel Appliance(s), Washer
- Laundry: Electric Dryer Hookup, Inside, Laundry Room, Lower Level, Main Level, Washer Hookup
Features
- Bathtub/Shower Combination, Ceiling Fan(s), Double Vanity, Granite Counters, High Speed Internet, Kitchen Island, Open Floorplan, Pantry, Recessed Lighting, Second Primary Bedroom, Separate Shower, Smart Thermostat, Smooth Ceilings, Soaking Tub, Storage, Walk-In Closet(s), Walk-In Shower, Water Closet, Whirlpool Tub, Wired for Data
- Flooring: Carpet, Ceramic Tile, Vinyl
- Windows: Double Pane Windows
- Has fireplace: Yes
- Fireplace features: Family Room, Gas, Gas Log, Prefabricated
- Common walls with other units/homes: No Common Walls
Interior area
- Total structure area: 1,892
- Total interior livable area: 1,892 sqft
- Finished area above ground: 1,892
- Finished area below ground: 0
Property
Parking
- Total spaces: 4
- Parking features: Enclosed, Garage, Garage Door Opener, Garage Faces Front, Side By Side
- Attached garage spaces: 2
- Uncovered spaces: 2
Accessibility
- Accessibility features: Smart Technology
Features
- Levels: Two
- Stories: 2
- Patio & porch: Covered, Deck, Front Porch
- Exterior features: Rain Gutters, Storage
- Pool features: None
- Has spa: Yes
- Fencing: None
- Has view: Yes
Lot
- Size: 5,662 sqft
- Features: Back Yard, Front Yard, Landscaped, Level
Details
- Additional structures: Shed(s)
- Parcel number: 072926490636
- Special conditions: Standard
Construction
Type & style
- Home type: SingleFamily
- Architectural style: Traditional, Transitional
- Property subtype: Single Family Residence, Residential
Materials
- Stone Veneer, Vinyl Siding
- Foundation: Slab
- Roof: Asphalt
Condition
- New construction: No
- Year built: 2007
Details
- Builder name: DR Horton
Utilities & green energy
- Sewer: Public Sewer
- Water: Public
- Utilities for property: Cable Connected, Electricity Connected, Natural Gas Connected, Sewer Connected, Water Connected, Underground Utilities
Community & neighborhood
Community
- Community features: Park, Playground
Location
- Region: Durham
- Subdivision: Wynstead at Hope Valley
HOA & financial
HOA
- Has HOA: Yes
- HOA fee: $37 monthly
- Amenities included: Playground
- Services included: Storm Water Maintenance
Other
Other facts
- Road surface type: Asphalt
Price history
| Date | Event | Price |
|---|---|---|
| 7/29/2024 | Sold | $450,000$238/sqft |
Source: | ||
| 7/1/2024 | Pending sale | $450,000$238/sqft |
Source: | ||
| 7/1/2024 | Listed for sale | $450,000$238/sqft |
Source: | ||
| 6/18/2024 | Contingent | $450,000$238/sqft |
Source: | ||
| 6/14/2024 | Listed for sale | $450,000+87.5%$238/sqft |
Source: | ||
Public tax history
| Year | Property taxes | Tax assessment |
|---|---|---|
| 2025 | $4,579 +41% | $461,968 +98.4% |
| 2024 | $3,248 +6.5% | $232,832 |
| 2023 | $3,050 +2.3% | $232,832 |
Find assessor info on the county website
Neighborhood: Hope Valley Farms
Nearby schools
GreatSchools rating
- 9/10Southwest ElementaryGrades: PK-5Distance: 0.7 mi
- 8/10Rogers-Herr MiddleGrades: 6-8Distance: 2.3 mi
- 2/10Hillside HighGrades: 9-12Distance: 1.5 mi
Schools provided by the listing agent
- Elementary: Durham - Murray Massenburg
- Middle: Durham - Lowes Grove
- High: Durham - Hillside
Source: Doorify MLS. This data may not be complete. We recommend contacting the local school district to confirm school assignments for this home.
Get a cash offer in 3 minutes
Find out how much your home could sell for in as little as 3 minutes with a no-obligation cash offer.
Estimated market value$434,300
Get a cash offer in 3 minutes
Find out how much your home could sell for in as little as 3 minutes with a no-obligation cash offer.
Estimated market value
$434,300


