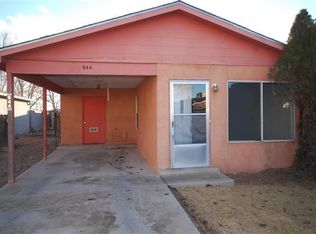Enjoy peach & quiet in beautiful Northern Hills, within walking distance to park.. Open floor plan., cathedral ceiling. Refrigerated Air. Home is green built, so very economical. Custom blinds. Backyard has mature trees, landscaped front and back,, 20 X 10 slab in backyard for porch, pad for Gazebo. Storage shedMountain view from front of the home.GREENHOUSE WILL NOT REMAIN WITH THE PROPERTY, owned by renter.
This property is off market, which means it's not currently listed for sale or rent on Zillow. This may be different from what's available on other websites or public sources.
