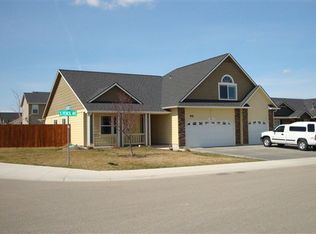Sold
Price Unknown
952 S Library Ave, Kuna, ID 83634
3beds
2baths
1,897sqft
Single Family Residence
Built in 2011
7,710.12 Square Feet Lot
$425,600 Zestimate®
$--/sqft
$2,249 Estimated rent
Home value
$425,600
$396,000 - $455,000
$2,249/mo
Zestimate® history
Loading...
Owner options
Explore your selling options
What's special
Step into modern comfort with this beautifully updated Kuna home, featuring brand-new vinyl plank flooring, plush new carpet, and fresh interior paint throughout. With 3 spacious bedrooms, 2 full bathrooms, and an open-concept design accented by soaring vaulted ceilings, this home offers a bright, airy ambiance that’s perfect for both everyday living and entertaining. The oversized 3-car garage plus gated RV parking provides all the space you need for vehicles, hobbies, tools, or even a workshop. Whether you're a weekend warrior or simply need extra storage, this setup has you covered. Retreat to your private primary suite, complete with an ensuite featuring a walk-in shower, separate soaking tub, and a large walk-in closet. Outside, enjoy your own backyard sanctuary: fully fenced and landscaped with automatic sprinklers, plus a covered, south-facing patio ideal for year-round relaxation or gatherings with friends and family. Homes this dialed-in don’t come around often. Make this turnkey treasure yours! Bring us an offer!
Zillow last checked: 8 hours ago
Listing updated: November 06, 2025 at 10:35am
Listed by:
Gail Cutsforth 208-660-5709,
Homes of Idaho
Bought with:
Anna Maria Slemp
Fathom Realty
Source: IMLS,MLS#: 98949763
Facts & features
Interior
Bedrooms & bathrooms
- Bedrooms: 3
- Bathrooms: 2
- Main level bathrooms: 2
- Main level bedrooms: 3
Primary bedroom
- Level: Main
Bedroom 2
- Level: Main
Bedroom 3
- Level: Main
Heating
- Forced Air, Natural Gas
Appliances
- Included: Dishwasher, Disposal, Microwave, Oven/Range Freestanding, Refrigerator, Washer, Dryer
Features
- Bath-Master, Bed-Master Main Level, Split Bedroom, Den/Office, Formal Dining, Great Room, Walk-In Closet(s), Breakfast Bar, Pantry, Kitchen Island, Laminate Counters, Number of Baths Main Level: 2
- Flooring: Carpet, Laminate
- Has basement: No
- Has fireplace: Yes
- Fireplace features: Gas
Interior area
- Total structure area: 1,897
- Total interior livable area: 1,897 sqft
- Finished area above ground: 1,897
- Finished area below ground: 0
Property
Parking
- Total spaces: 3
- Parking features: Attached, RV Access/Parking, Driveway
- Attached garage spaces: 3
- Has uncovered spaces: Yes
Features
- Levels: One
- Patio & porch: Covered Patio/Deck
- Fencing: Full,Wood
Lot
- Size: 7,710 sqft
- Features: Standard Lot 6000-9999 SF, Sidewalks, Full Sprinkler System, Pressurized Irrigation Sprinkler System
Details
- Parcel number: R7745410320
- Zoning: City of Kuna-R-6
Construction
Type & style
- Home type: SingleFamily
- Property subtype: Single Family Residence
Materials
- Frame
- Foundation: Crawl Space
- Roof: Composition
Condition
- Year built: 2011
Details
- Builder name: Hubble
Utilities & green energy
- Water: Public
- Utilities for property: Sewer Connected, Cable Connected
Community & neighborhood
Location
- Region: Kuna
- Subdivision: Schoolhouse
HOA & financial
HOA
- Has HOA: Yes
- HOA fee: $165 annually
Other
Other facts
- Listing terms: Cash,Conventional,FHA,VA Loan
- Ownership: Fee Simple
- Road surface type: Paved
Price history
Price history is unavailable.
Public tax history
| Year | Property taxes | Tax assessment |
|---|---|---|
| 2025 | $1,308 -18.5% | $417,300 +5.9% |
| 2024 | $1,604 -17.3% | $394,100 +3% |
| 2023 | $1,939 +5.1% | $382,800 -12.9% |
Find assessor info on the county website
Neighborhood: 83634
Nearby schools
GreatSchools rating
- NAIndian Creek Elementary SchoolGrades: PK-5Distance: 0.9 mi
- 3/10Kuna Middle SchoolGrades: 6-8Distance: 1.3 mi
- 2/10Kuna High SchoolGrades: 9-12Distance: 1.7 mi
Schools provided by the listing agent
- Elementary: Hubbard
- Middle: Kuna
- High: Kuna
- District: Kuna School District #3
Source: IMLS. This data may not be complete. We recommend contacting the local school district to confirm school assignments for this home.
