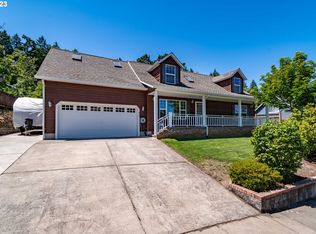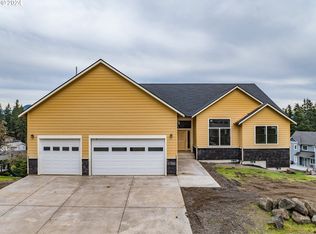Sold
$467,700
952 S 67th St, Springfield, OR 97478
3beds
1,364sqft
Residential, Single Family Residence
Built in 1999
10,018.8 Square Feet Lot
$470,000 Zestimate®
$343/sqft
$2,210 Estimated rent
Home value
$470,000
$428,000 - $517,000
$2,210/mo
Zestimate® history
Loading...
Owner options
Explore your selling options
What's special
Beautiful immaculate one level home, nestled amongst pricier properties in scenic Thurston hills, with fantastic views! Delightful inviting entertaining amenities: vaulted ceilings, indoor and outdoor built in sound system, chalet style covered patio, outdoor firepit, lovely landscaping, backyard nature views. This home's layout was featured in the Better Homes and Gardens magazine! Master bedroom, slider to the back deck, walk in shower and closet. Stand up room in the attic for storage. Pet free, non smoking home on almost a quarter acre with Thurston schools.
Zillow last checked: 8 hours ago
Listing updated: November 21, 2024 at 04:00am
Listed by:
Steve Curtis 541-731-0317,
MORE Realty, Inc.
Bought with:
Thea Bauer, 201232790
Knipe Realty ERA Powered
Source: RMLS (OR),MLS#: 24116454
Facts & features
Interior
Bedrooms & bathrooms
- Bedrooms: 3
- Bathrooms: 2
- Full bathrooms: 2
- Main level bathrooms: 2
Primary bedroom
- Features: Sliding Doors, Walkin Shower
- Level: Main
- Area: 180
- Dimensions: 15 x 12
Bedroom 2
- Level: Main
- Area: 99
- Dimensions: 11 x 9
Bedroom 3
- Level: Main
- Area: 99
- Dimensions: 11 x 9
Dining room
- Level: Main
Kitchen
- Features: Dishwasher, Disposal, Island, Kitchen Dining Room Combo, Microwave, Sliding Doors
- Level: Main
Living room
- Features: Laminate Flooring, Vaulted Ceiling
- Level: Main
Office
- Level: Main
Heating
- Forced Air
Cooling
- Heat Pump
Appliances
- Included: Dishwasher, Disposal, Free-Standing Range, Microwave, Electric Water Heater
- Laundry: Laundry Room
Features
- Ceiling Fan(s), Sound System, Vaulted Ceiling(s), Kitchen Island, Kitchen Dining Room Combo, Walkin Shower, Pantry
- Flooring: Laminate
- Doors: Sliding Doors
- Windows: Double Pane Windows, Vinyl Frames
- Basement: Crawl Space
Interior area
- Total structure area: 1,364
- Total interior livable area: 1,364 sqft
Property
Parking
- Total spaces: 2
- Parking features: Garage Door Opener, Attached
- Attached garage spaces: 2
Accessibility
- Accessibility features: Garage On Main, Natural Lighting, One Level, Walkin Shower, Accessibility
Features
- Levels: One
- Stories: 1
- Patio & porch: Covered Deck, Covered Patio
- Exterior features: Fire Pit, Garden, Yard
- Has view: Yes
- View description: Mountain(s)
Lot
- Size: 10,018 sqft
- Features: Trees, Sprinkler, SqFt 10000 to 14999
Details
- Parcel number: 1539749
Construction
Type & style
- Home type: SingleFamily
- Architectural style: Custom Style
- Property subtype: Residential, Single Family Residence
Materials
- Lap Siding
- Foundation: Concrete Perimeter
- Roof: Composition
Condition
- Updated/Remodeled
- New construction: No
- Year built: 1999
Utilities & green energy
- Sewer: Public Sewer
- Water: Public
- Utilities for property: Cable Connected
Green energy
- Water conservation: Water-Smart Landscaping
Community & neighborhood
Security
- Security features: Security System Leased
Location
- Region: Springfield
Other
Other facts
- Listing terms: Cash,Conventional,FHA,USDA Loan,VA Loan
- Road surface type: Paved
Price history
| Date | Event | Price |
|---|---|---|
| 11/21/2024 | Sold | $467,700-1.5%$343/sqft |
Source: | ||
| 9/29/2024 | Pending sale | $475,000$348/sqft |
Source: | ||
| 9/22/2024 | Listed for sale | $475,000$348/sqft |
Source: | ||
| 9/17/2024 | Pending sale | $475,000+111.1%$348/sqft |
Source: | ||
| 4/29/2010 | Sold | $225,000-3.8%$165/sqft |
Source: Agent Provided Report a problem | ||
Public tax history
| Year | Property taxes | Tax assessment |
|---|---|---|
| 2025 | $4,535 +22.8% | $247,315 +7.8% |
| 2024 | $3,694 +4.4% | $229,417 +3% |
| 2023 | $3,536 +3.4% | $222,735 +3% |
Find assessor info on the county website
Neighborhood: 97478
Nearby schools
GreatSchools rating
- 7/10Thurston Elementary SchoolGrades: K-5Distance: 1.1 mi
- 6/10Thurston Middle SchoolGrades: 6-8Distance: 1.1 mi
- 5/10Thurston High SchoolGrades: 9-12Distance: 1 mi
Schools provided by the listing agent
- Elementary: Thurston
- Middle: Thurston
- High: Thurston
Source: RMLS (OR). This data may not be complete. We recommend contacting the local school district to confirm school assignments for this home.

Get pre-qualified for a loan
At Zillow Home Loans, we can pre-qualify you in as little as 5 minutes with no impact to your credit score.An equal housing lender. NMLS #10287.

