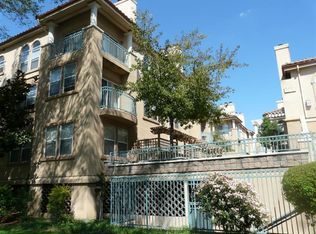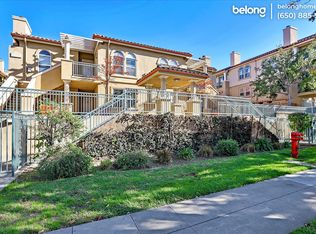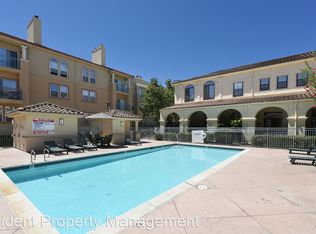Exceptionally Captivating Top-Floor Condo with Open Floorplan and Newer Flooring! Conveniently located in an exclusive gated community just moments from I-280, this 1BR/1BA Downtown San Jose residence delivers the good life with desirable features and upgrades. Bursting with natural light, the immaculate interior features an open floor plan, soft carpet, attractive color palette, SPC flooring, and a living room with a wood-burning fireplace and sliding glass doors to the balcony (pool views). Perfectly adjoining the living area, the open-concept kitchen dazzles with stainless steel appliances, granite countertops, gleaming tile backsplash, built-in microwave, dishwasher, French door refrigerator, electric stove, and a breakfast bar. Unwind in the spacious bedroom, which has a walk-in closet and a ceiling fan. Enjoy self-care routines in the full bathroom featuring a shower/tub combo, large storage vanity, and stylish beadboard paneling. Other considerations: assigned underground parking space, in-unit laundry, ample storage, elevator, community pool, near restaurants, parks, shopping, I-680, SR-87, US-101, SJSU, and Caltrain, and much more! $2,495/month with a 1-year minimum lease and $2,695 Security Deposit. Tenants are responsible for gas and electricity. Renter's insurance with a minimum of $300,000 liability coverage is required. Combined income of 2.5 x gross rent minimum is required. Application fee is $35 per applicant, and will include credit history, FICO score (650+ required), rental, and criminal background check. No pets, no smoking. The pictures are staged, but the home is currently empty. Property is available immediately.
This property is off market, which means it's not currently listed for sale or rent on Zillow. This may be different from what's available on other websites or public sources.


