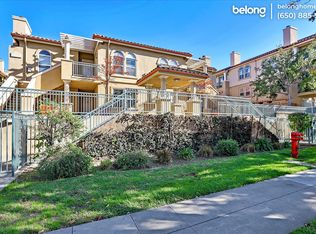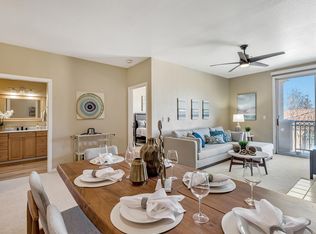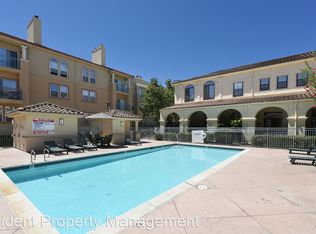Call us to day to see this remodeled and spacious 1 bedroom, 1 bathroom condo located on the first floor in the gated Sienna Court community featuring vaulted ceilings, remodeled kitchen with quartz countertops, breakfast bar, and stainless steel appliances including refrigerator, electric range, with over the range microwave, and dishwasher. Other features include a spacious bedroom with walk in closet, oversized living/dining room with fireplace, ceiling fans in the dining area and bedroom, large balcony overlooking the pool and community grounds, wall heaters, full size washer and dryer in laundry room, and 1 assigned underground parking space. In close proximity to Downtown San Jose shopping, dining, entertainment, etc and easy access to Hwy 280! *Water and Garbage utilities paid by Landlord *Renters insurance will be required to obtain *No pets allowed.
This property is off market, which means it's not currently listed for sale or rent on Zillow. This may be different from what's available on other websites or public sources.


