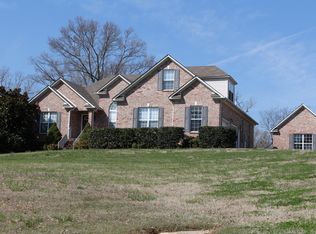Closed
$924,900
952 Rip Steele Rd, Columbia, TN 38401
3beds
3,358sqft
Single Family Residence, Residential
Built in 1989
5.41 Acres Lot
$934,600 Zestimate®
$275/sqft
$3,503 Estimated rent
Home value
$934,600
$841,000 - $1.04M
$3,503/mo
Zestimate® history
Loading...
Owner options
Explore your selling options
What's special
Welcome to your serene homestead on 5+ acres w/ no HOA--a peaceful sanctuary where you can take a deep breath and imagine all the possibilities. This stunning renovated and freshly painted 3358sqft home, perfect for multi-generation living with a 2nd entrance, is perked for 3 bedrooms but has been used as a 6 bdrm home! The downstairs area w/ living room, dining room and kitchen is perfect to entertain indoors, the upstairs is well situated with large bdrms, and the porches in front/back along with the spacious patio allow you to fully enjoy this home inside and out! Along with over $60K in upgrades, this dreamy property is complete with a saltwater pool, space for your horses and goats, a chicken coop ready to be used, room to build a barn if desired; so much space to create your very own piece of paradise inside and out. Only 6min from 65! This is one of those properties you have to see to believe. Come see us at the open houses this wknd so we can show you around!
Zillow last checked: 8 hours ago
Listing updated: August 28, 2024 at 06:21am
Listing Provided by:
Elizabeth J Taylor 719-531-0582,
simpliHOM
Bought with:
Axel Reed, 355498
ATLAS GLOBAL REAL ESTATE
Source: RealTracs MLS as distributed by MLS GRID,MLS#: 2681421
Facts & features
Interior
Bedrooms & bathrooms
- Bedrooms: 3
- Bathrooms: 3
- Full bathrooms: 3
- Main level bedrooms: 1
Bedroom 1
- Area: 247 Square Feet
- Dimensions: 13x19
Bedroom 2
- Area: 168 Square Feet
- Dimensions: 12x14
Bedroom 3
- Area: 132 Square Feet
- Dimensions: 12x11
Bedroom 4
- Area: 120 Square Feet
- Dimensions: 10x12
Bonus room
- Features: Second Floor
- Level: Second Floor
- Area: 396 Square Feet
- Dimensions: 22x18
Den
- Area: 240 Square Feet
- Dimensions: 15x16
Dining room
- Features: Formal
- Level: Formal
- Area: 120 Square Feet
- Dimensions: 10x12
Kitchen
- Features: Eat-in Kitchen
- Level: Eat-in Kitchen
- Area: 110 Square Feet
- Dimensions: 10x11
Living room
- Features: Separate
- Level: Separate
- Area: 208 Square Feet
- Dimensions: 16x13
Heating
- Central
Cooling
- Central Air, Electric
Appliances
- Included: Dishwasher, Microwave, Refrigerator, Electric Oven, Cooktop
Features
- Ceiling Fan(s), High Ceilings, Pantry, Storage
- Flooring: Carpet, Wood, Tile
- Basement: Crawl Space
- Number of fireplaces: 2
- Fireplace features: Wood Burning
Interior area
- Total structure area: 3,358
- Total interior livable area: 3,358 sqft
- Finished area above ground: 3,358
Property
Parking
- Total spaces: 8
- Parking features: Garage Faces Front, Circular Driveway, Concrete
- Attached garage spaces: 2
- Uncovered spaces: 6
Features
- Levels: Two
- Stories: 2
- Patio & porch: Porch, Covered, Patio
- Exterior features: Balcony
Lot
- Size: 5.41 Acres
Details
- Parcel number: 074 01540 000
- Special conditions: Standard
Construction
Type & style
- Home type: SingleFamily
- Architectural style: Traditional
- Property subtype: Single Family Residence, Residential
Materials
- Vinyl Siding
- Roof: Shingle
Condition
- New construction: No
- Year built: 1989
Utilities & green energy
- Sewer: Septic Tank
- Water: Public
- Utilities for property: Electricity Available, Water Available
Community & neighborhood
Security
- Security features: Smoke Detector(s)
Location
- Region: Columbia
- Subdivision: Steelebrook Acres Sec 1
Price history
| Date | Event | Price |
|---|---|---|
| 8/26/2024 | Sold | $924,900$275/sqft |
Source: | ||
| 7/24/2024 | Contingent | $924,900$275/sqft |
Source: | ||
| 7/19/2024 | Listed for sale | $924,900+6.9%$275/sqft |
Source: | ||
| 6/27/2024 | Listing removed | -- |
Source: | ||
| 6/20/2024 | Listed for sale | $865,000+149.6%$258/sqft |
Source: | ||
Public tax history
| Year | Property taxes | Tax assessment |
|---|---|---|
| 2025 | $2,651 | $138,800 |
| 2024 | $2,651 | $138,800 |
| 2023 | $2,651 | $138,800 |
Find assessor info on the county website
Neighborhood: 38401
Nearby schools
GreatSchools rating
- 2/10R Howell Elementary SchoolGrades: PK-4Distance: 1.1 mi
- 2/10E. A. Cox Middle SchoolGrades: 5-8Distance: 1.4 mi
- 4/10Spring Hill High SchoolGrades: 9-12Distance: 5.3 mi
Schools provided by the listing agent
- Elementary: R Howell Elementary
- Middle: E. A. Cox Middle School
- High: Spring Hill High School
Source: RealTracs MLS as distributed by MLS GRID. This data may not be complete. We recommend contacting the local school district to confirm school assignments for this home.
Get a cash offer in 3 minutes
Find out how much your home could sell for in as little as 3 minutes with a no-obligation cash offer.
Estimated market value$934,600
Get a cash offer in 3 minutes
Find out how much your home could sell for in as little as 3 minutes with a no-obligation cash offer.
Estimated market value
$934,600
