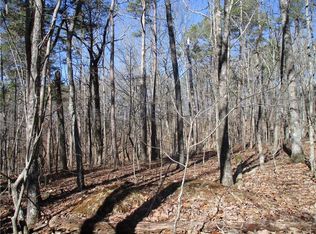Beautiful 4 side brick split bedroom ranch home on 5+ wooded acres with prof landscaped yard; Just off I575, Master Bedroom with ensuite bath has his/hers vanities, large soaker tub, tiled walk in shower, & Walk in Closet. Jack & Jill bath works great with secondary bedrooms, the main level. Large bonus room has 1/2 bath; High end finishes throughout with custom cabinetry, Granite counters, Open floor plan ; Sunroom overlooks private backyard, New Pella windows, Brand new roof, New HVAC & water heaters, Full unfinished basement, Home has been completely renovated.
This property is off market, which means it's not currently listed for sale or rent on Zillow. This may be different from what's available on other websites or public sources.
