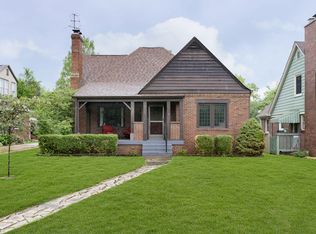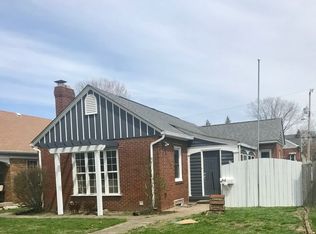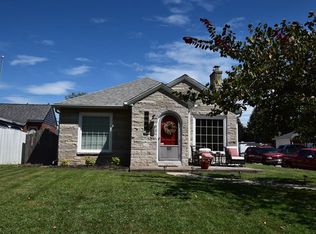Sold
$340,000
952 N Ritter Ave, Indianapolis, IN 46219
3beds
3,452sqft
Residential, Single Family Residence
Built in 1939
0.38 Acres Lot
$378,700 Zestimate®
$98/sqft
$2,312 Estimated rent
Home value
$378,700
$356,000 - $405,000
$2,312/mo
Zestimate® history
Loading...
Owner options
Explore your selling options
What's special
This impeccable Irvington Tudor will charm you with its original hardwoods, stately fireplace, built-ins, archways, and stunning architectural details. The main floor offers a spacious living room with views overlooking Ellenberger Parkway, formal & informal dining rooms, a bedroom, and a full bathroom with incredible purple vitrolite tile. Upstairs you'll find two additional bedrooms, including the primary which has a sizable ensuite bathroom and closet. The attached two car garage leads into the functional basement which has ample storage and a finished room. With a secluded backyard and vibrant, mature landscaping (that spring will soon bring back to life), there's no shortage of splendor outside the home, either.
Zillow last checked: 8 hours ago
Listing updated: March 21, 2023 at 01:14pm
Listing Provided by:
Lesli Gibson 574-361-4096,
Maywright Property Co.
Bought with:
Ross Bemis
Maywright Property Co.
Source: MIBOR as distributed by MLS GRID,MLS#: 21905308
Facts & features
Interior
Bedrooms & bathrooms
- Bedrooms: 3
- Bathrooms: 3
- Full bathrooms: 2
- 1/2 bathrooms: 1
- Main level bathrooms: 1
- Main level bedrooms: 1
Primary bedroom
- Features: Hardwood
- Level: Upper
- Area: 252 Square Feet
- Dimensions: 21x12
Bedroom 2
- Features: Hardwood
- Level: Main
- Area: 144 Square Feet
- Dimensions: 12x12
Bedroom 3
- Features: Hardwood
- Level: Upper
- Area: 204 Square Feet
- Dimensions: 17x12
Other
- Features: Tile-Ceramic
- Level: Basement
- Area: 180 Square Feet
- Dimensions: 15x12
Bonus room
- Features: Tile-Ceramic
- Level: Basement
- Area: 345 Square Feet
- Dimensions: 23x15
Dining room
- Features: Hardwood
- Level: Main
- Area: 156 Square Feet
- Dimensions: 13x12
Family room
- Features: Hardwood
- Level: Main
- Area: 204 Square Feet
- Dimensions: 17x12
Kitchen
- Features: Tile-Ceramic
- Level: Main
- Area: 132 Square Feet
- Dimensions: 12x11
Living room
- Features: Hardwood
- Level: Main
- Area: 299 Square Feet
- Dimensions: 23x13
Heating
- Forced Air
Cooling
- Has cooling: Yes
Appliances
- Included: Dishwasher, Dryer, Disposal, MicroHood, Electric Oven, Bar Fridge, Tankless Water Heater, Washer, Water Softener Owned
Features
- Bookcases, Ceiling Fan(s), Hardwood Floors, High Speed Internet
- Flooring: Hardwood
- Windows: Wood Frames, Wood Work Stained
- Basement: Finished,Finished Ceiling
- Number of fireplaces: 1
- Fireplace features: Gas Starter, Living Room
Interior area
- Total structure area: 3,452
- Total interior livable area: 3,452 sqft
- Finished area below ground: 918
Property
Parking
- Total spaces: 2
- Parking features: Attached, Concrete, Garage Door Opener, Workshop in Garage
- Attached garage spaces: 2
- Details: Garage Parking Other(Keyless Entry)
Features
- Levels: Two
- Stories: 2
- Patio & porch: Deck, Covered
- Exterior features: Fire Pit
Lot
- Size: 0.38 Acres
- Features: Fence Full Rear, Irregular Lot, Sidewalks, Mature Trees, Trees-Small (Under 20 Ft)
Details
- Parcel number: 491003221125000701
- Special conditions: None
Construction
Type & style
- Home type: SingleFamily
- Architectural style: Tudor
- Property subtype: Residential, Single Family Residence
Materials
- Brick, Stone
- Foundation: Block
Condition
- New construction: No
- Year built: 1939
Utilities & green energy
- Water: Municipal/City
Community & neighborhood
Security
- Security features: Security Alarm Paid
Location
- Region: Indianapolis
- Subdivision: Ellenberger Plaza
Price history
| Date | Event | Price |
|---|---|---|
| 3/21/2023 | Sold | $340,000+4.6%$98/sqft |
Source: | ||
| 2/13/2023 | Pending sale | $325,000$94/sqft |
Source: | ||
| 2/9/2023 | Listed for sale | $325,000+31.3%$94/sqft |
Source: | ||
| 12/2/2016 | Sold | $247,500-1%$72/sqft |
Source: | ||
| 9/1/2016 | Price change | $250,000-5.7%$72/sqft |
Source: Visual Tour #21423420 Report a problem | ||
Public tax history
| Year | Property taxes | Tax assessment |
|---|---|---|
| 2024 | $4,168 +13.2% | $326,800 -6% |
| 2023 | $3,681 +15.9% | $347,800 +13.6% |
| 2022 | $3,175 -0.2% | $306,100 +12.7% |
Find assessor info on the county website
Neighborhood: Irvington
Nearby schools
GreatSchools rating
- 5/10George W. Julian School 57Grades: PK-8Distance: 0.7 mi
- 1/10Arsenal Technical High SchoolGrades: 9-12Distance: 3.3 mi
- 6/10Center for Inquiry School 2Grades: K-8Distance: 4.1 mi
Get a cash offer in 3 minutes
Find out how much your home could sell for in as little as 3 minutes with a no-obligation cash offer.
Estimated market value$378,700
Get a cash offer in 3 minutes
Find out how much your home could sell for in as little as 3 minutes with a no-obligation cash offer.
Estimated market value
$378,700


