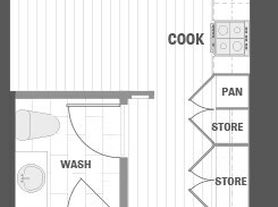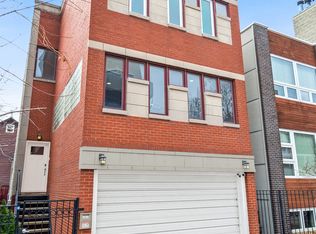Skyline-Caliber Living | Goose Island Enclave
952 N Racine Ave, Chicago, IL 60642
$12,995 / Month | 4 5 Bedrooms | 5.5 Bathrooms | Approx. 3,600 Sq. Ft.
THE LIFESTYLE
Positioned within the private residential corridor of Goose Island
Steps from the Bally's River District, The Salt Shed, and the Chicago Avenue Blue Line
Rare blend of architectural presence, discretion, and scale
A refined urban sanctuary within one of Chicago's fastest-evolving districts
FIVE LEVELS OF VERTICAL LUXURY
LEVEL ONE CULINARY & SOCIAL CORE
Open-concept living and dining floor designed for entertaining
Chef's kitchen with professional-grade Viking and LG appliances
Fireplace-anchored living space
Designer powder room
Direct access to private deck and fully enclosed backyard
LEVEL TWO PRIMARY SUITE & GUEST WING
Generously scaled primary suite with bespoke walk-in closet
Spa-level bath with walk-in rain shower and deep Jacuzzi soaking tub
Secondary guest bedroom
Elegant hallway bathroom
Dedicated laundry room
LEVEL THREE EXECUTIVE BEDROOM LEVEL
Two spacious bedrooms offering flexibility and privacy
One bedroom with private terrace and east-facing skyline views
Full hallway bathroom serving both bedrooms
LEVEL FOUR ROOFTOP PENTHOUSE DECK
Full-floor rooftop retreat with unobstructed 360-degree city views
Built-in fire pit for year-round enjoyment
Dedicated gas and water lines
Ideal for elevated entertaining or a thoughtfully curated urban garden
LEVEL FIVE FINISHED LOWER LEVEL
Fully built-out lower level
Ideal for media lounge, private gym, executive office, or guest suite
Full bathroom
AMENITIES & FINISHES
Integrated multi-level surround sound system
Architectural steel staircases
Wide-plank hardwood flooring throughout
Custom plantation shutters
Five and a half designer bathrooms with custom stonework
Four distinct outdoor living spaces
High-definition perimeter security camera system
Heated attached two-car garage plus two additional secure exterior parking spaces
LOCATION & LEASE DETAILS
Located within Ogden International School boundaries
Monthly rent: $12,995
Immediate availability
Offered furnished upon request
Utilities & Services
Electricity and gas are individually metered and tenant-paid
Water is included
Scavenger service is included
Snow removal is included
High-speed internet is included
APPLICATION & CREDIT POLICY
A $75 application fee is required per applicant. Once an application has been formally processed, the fee is non-refundable, regardless of the application outcome, including approval or denial.
If you are a second or subsequent applicant group in line and your application is not processed because a prior applicant has already been approved, your application fee will be fully refunded.
Please note: Once an application is processed, the fee is non-refundable under all circumstances.
CREDIT REQUIREMENTS
Applicants must meet the following minimum credit standards to be considered:
Minimum credit score of 700
At least five (5) active revolving credit accounts
One month security deposit if requirements are met
These requirements are firm and are applied consistently to all applicants.
House for rent
$12,995/mo
952 N Racine Ave, Chicago, IL 60642
5beds
3,600sqft
Price may not include required fees and charges.
Single family residence
Available now
Cats, dogs OK
Central air
In unit laundry
Attached garage parking
Forced air
What's special
Fireplace-anchored living spaceDedicated laundry roomDesigner powder roomArchitectural steel staircasesWide-plank hardwood flooring throughoutCustom plantation shuttersSecondary guest bedroom
- 18 days |
- -- |
- -- |
Zillow last checked: 8 hours ago
Listing updated: January 20, 2026 at 01:59am
Travel times
Facts & features
Interior
Bedrooms & bathrooms
- Bedrooms: 5
- Bathrooms: 6
- Full bathrooms: 5
- 1/2 bathrooms: 1
Heating
- Forced Air
Cooling
- Central Air
Appliances
- Included: Dishwasher, Dryer, Freezer, Microwave, Oven, Refrigerator, Washer
- Laundry: In Unit
Features
- Walk In Closet
- Flooring: Carpet, Hardwood, Tile
- Furnished: Yes
Interior area
- Total interior livable area: 3,600 sqft
Property
Parking
- Parking features: Attached, Detached
- Has attached garage: Yes
- Details: Contact manager
Features
- Exterior features: Bicycle storage, Heating system: Forced Air, Internet included in rent, Security Camera System Throught the Entire Home, Snow Removal included in rent, Walk In Closet, Water included in rent
Details
- Parcel number: 1705318027
Construction
Type & style
- Home type: SingleFamily
- Property subtype: Single Family Residence
Utilities & green energy
- Utilities for property: Internet, Water
Community & HOA
Location
- Region: Chicago
Financial & listing details
- Lease term: 1 Year
Price history
| Date | Event | Price |
|---|---|---|
| 1/13/2026 | Price change | $12,995+8.3%$4/sqft |
Source: Zillow Rentals Report a problem | ||
| 1/11/2026 | Price change | $11,995-7.7%$3/sqft |
Source: Zillow Rentals Report a problem | ||
| 1/8/2026 | Listed for rent | $12,995$4/sqft |
Source: Zillow Rentals Report a problem | ||
| 8/14/2025 | Sold | $1,175,000-6%$326/sqft |
Source: | ||
| 7/8/2025 | Contingent | $1,250,000$347/sqft |
Source: | ||
Neighborhood: Goose Island
Nearby schools
GreatSchools rating
- 3/10Ogden Elementary SchoolGrades: PK-8Distance: 1.5 mi
- 1/10Wells Community Academy High SchoolGrades: 9-12Distance: 0.5 mi

