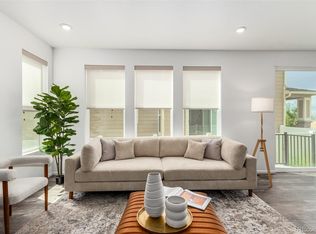Sold for $460,000 on 11/26/25
$460,000
952 Morning Glory Road, Brighton, CO 80640
3beds
1,860sqft
Duplex
Built in 2020
2,700 Square Feet Lot
$459,800 Zestimate®
$247/sqft
$2,902 Estimated rent
Home value
$459,800
$437,000 - $487,000
$2,902/mo
Zestimate® history
Loading...
Owner options
Explore your selling options
What's special
ASSUMABLE LOAN AT 2.25%!
This beautifully designed home in The Village at Southgate combines modern finishes, comfort, and a convenient location. This charming 3 bedroom, 3 bath features a loft area perfect for a home office, workout space, or a cozy retreat. You will be immediately impressed by the home's modern finishes that feature sleek and contemporary fixtures, stylish flooring, and an open concept floorplan. Each detail has been carefully selected for function and aesthetics. The kitchen features quartz countertops and stainless steel appliances, ample cabinetry, and a large island for gathering. The bedrooms offer nice space with natural light and ample closets, while being located on the same floor as the included washer and dryer. This home also features a rare two car garage and small fenced in area, ready for you to finish to your liking. The home fronts a serene green space, giving you peaceful views and a sense of openness. The neighborhood offers several pocket parks and a large city park, which along with the green space, is maintained by the HOA. Located in a prime Brighton location, this home offers easy access to local amenities, shopping, and major roads, making commuting a breeze.
Zillow last checked: 8 hours ago
Listing updated: November 29, 2025 at 07:55am
Listed by:
Katie Northouse 720-352-7356 northouserealty@msn.com,
MB Northouse Realty Inc
Bought with:
Other MLS Non-REcolorado
NON MLS PARTICIPANT
Source: REcolorado,MLS#: 8594790
Facts & features
Interior
Bedrooms & bathrooms
- Bedrooms: 3
- Bathrooms: 3
- Full bathrooms: 1
- 3/4 bathrooms: 1
- 1/2 bathrooms: 1
- Main level bathrooms: 1
Bedroom
- Level: Upper
- Area: 156 Square Feet
- Dimensions: 12 x 13
Bedroom
- Level: Upper
- Area: 121 Square Feet
- Dimensions: 11 x 11
Bathroom
- Level: Upper
Bathroom
- Level: Main
Other
- Level: Upper
- Area: 210 Square Feet
- Dimensions: 14 x 15
Other
- Description: Double Sinks
- Level: Upper
Dining room
- Level: Main
- Area: 216 Square Feet
- Dimensions: 12 x 18
Kitchen
- Level: Main
- Area: 180 Square Feet
- Dimensions: 10 x 18
Laundry
- Level: Upper
Living room
- Level: Main
- Area: 143 Square Feet
- Dimensions: 11 x 13
Loft
- Level: Upper
- Area: 110 Square Feet
- Dimensions: 10 x 11
Heating
- Forced Air, Natural Gas
Cooling
- Central Air
Appliances
- Included: Dishwasher, Disposal, Double Oven, Dryer, Gas Water Heater, Microwave, Range, Refrigerator, Washer
Features
- Eat-in Kitchen, Kitchen Island, Pantry, Primary Suite, Quartz Counters, Walk-In Closet(s)
- Flooring: Carpet, Laminate
- Windows: Window Coverings
- Basement: Crawl Space
- Common walls with other units/homes: 1 Common Wall
Interior area
- Total structure area: 1,860
- Total interior livable area: 1,860 sqft
- Finished area above ground: 1,860
Property
Parking
- Total spaces: 2
- Parking features: Guest
- Attached garage spaces: 2
Features
- Levels: Two
- Stories: 2
- Patio & porch: Front Porch
- Exterior features: Private Yard
- Fencing: Full
Lot
- Size: 2,700 sqft
- Features: Greenbelt, Landscaped, Master Planned
Details
- Parcel number: R0201623
- Special conditions: Standard
Construction
Type & style
- Home type: SingleFamily
- Architectural style: Contemporary
- Property subtype: Duplex
- Attached to another structure: Yes
Materials
- Frame
- Roof: Composition
Condition
- Year built: 2020
Utilities & green energy
- Sewer: Public Sewer
- Water: Public
Community & neighborhood
Security
- Security features: Carbon Monoxide Detector(s), Smoke Detector(s)
Location
- Region: Henderson
- Subdivision: Village At Southgate
HOA & financial
HOA
- Has HOA: Yes
- HOA fee: $90 monthly
- Amenities included: Park, Parking, Playground
- Services included: Reserve Fund, Maintenance Grounds, Recycling, Trash
- Association name: MSI
- Association phone: 303-420-4433
- Second HOA fee: $207 quarterly
- Second association name: Village at Southgate Metro District
- Second association phone: 303-987-0835
Other
Other facts
- Listing terms: Cash,Conventional,FHA,Assumable
- Ownership: Individual
Price history
| Date | Event | Price |
|---|---|---|
| 11/26/2025 | Sold | $460,000-1.7%$247/sqft |
Source: | ||
| 8/1/2025 | Pending sale | $468,000$252/sqft |
Source: | ||
| 6/11/2025 | Listed for sale | $468,000+18.5%$252/sqft |
Source: | ||
| 3/23/2021 | Sold | $395,005$212/sqft |
Source: Public Record Report a problem | ||
Public tax history
| Year | Property taxes | Tax assessment |
|---|---|---|
| 2025 | $5,075 +0.4% | $28,560 -14.9% |
| 2024 | $5,055 +16.2% | $33,560 |
| 2023 | $4,352 +140.4% | $33,560 +29.1% |
Find assessor info on the county website
Neighborhood: 80640
Nearby schools
GreatSchools rating
- 4/10John W Thimmig Elementary SchoolGrades: PK-5Distance: 1 mi
- 4/10Prairie View Middle SchoolGrades: 6-8Distance: 0.2 mi
- 5/10Prairie View High SchoolGrades: 9-12Distance: 0.3 mi
Schools provided by the listing agent
- Elementary: Thimmig
- Middle: Prairie View
- High: Prairie View
- District: School District 27-J
Source: REcolorado. This data may not be complete. We recommend contacting the local school district to confirm school assignments for this home.
Get a cash offer in 3 minutes
Find out how much your home could sell for in as little as 3 minutes with a no-obligation cash offer.
Estimated market value
$459,800
Get a cash offer in 3 minutes
Find out how much your home could sell for in as little as 3 minutes with a no-obligation cash offer.
Estimated market value
$459,800
