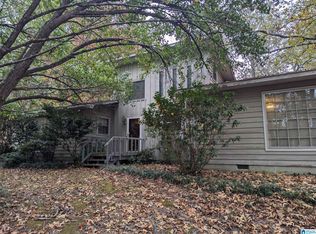Well-Maintained 3BR 2BA Home in Talladega! You will love the open concept Living & Dining Rooms with newer laminate hardwood flooring, neutral paint, vaulted ceiling, ample windows to let natural light stream in, and an attractive rock fireplace with gas logs. Beautiful Kitchen with breakfast nook, HUGE pantry, tile countertops & backsplash, 5-burner gas range & built-in desk. The oversized Master Suite offers enough space for a private sitting area, has a walk-in closet, and features a light-filled Master Bath with a gorgeous step-in/roll-in tiled shower and a large double vanity with dressing niche. The second full bath has also been nicely updated with tile flooring, nice tile accents around the walls and tub/shower combo, as well as built-in linen storage in the vanity. Nice back deck. Beautiful, huge 16’ x 20’ concrete paver patio off rear deck with built in fire pit and retaining wall for family time or just relaxing under the huge hardwood trees. 16’x20’ Storage Room downstairs could be finished for extra living space & offers two closets, one of which has great shelving for storing off season items. Circle driveway for your convenience. Call today!
This property is off market, which means it's not currently listed for sale or rent on Zillow. This may be different from what's available on other websites or public sources.
