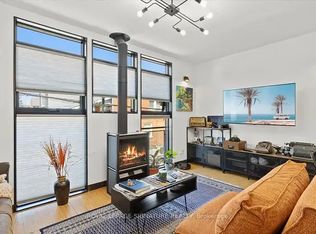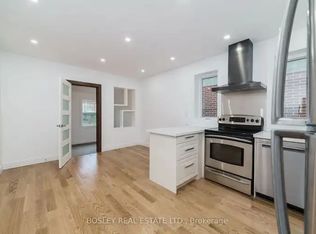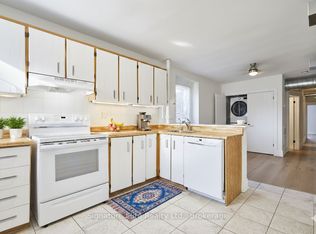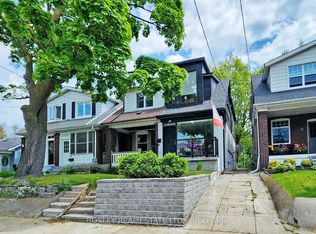Unique Art Deco Gem In The Heart Of Kingston Village, Upper Beaches, Cotton Candy Skies Nightly & Cozy Snow Flakes By The Fire, Circular Floor To Ceiling Windows Shower Natural Sunlight All Day, 850 Sq Ft Of Intelligent Open Space, X3 Modern Feature Walls - Stone, Barn Wood & Brick, Polished Concrete Floors, Exposed Ducts, New Kitchen, Quartz Countertops & Backsplash, Stainless Steel Appliances, Large +1 Den/Office, Tambour Laundry Door, Blomus Stainless Steel Ethanol Fireplace, Large Combined Kitchen And Living Area With Island, Great For Entertaining, Room For King Sized Bed In Primary Bedroom, 93 Sq Ft South/West Facing Terrace, Gas Bbq Hook Up, Steps To Shops, Beach Boardwalk, Ttc, Subway, Go, Restaurants And Patio Bars At Your Doorstep. Must See To Truly Appreciate !!!
This property is off market, which means it's not currently listed for sale or rent on Zillow. This may be different from what's available on other websites or public sources.



