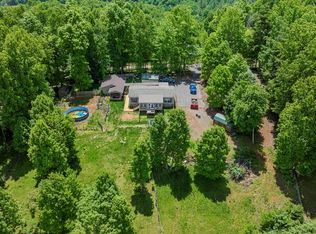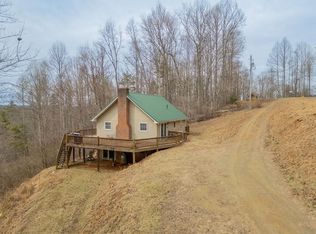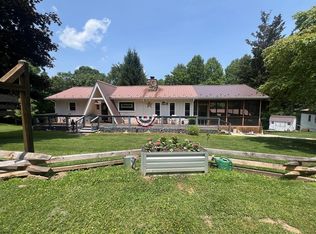Sold for $312,000
$312,000
952 Kanawha Ridge Rd, Dugspur, VA 24325
4beds
1,512sqft
Single Family Residence, Cabin
Built in 1970
1.98 Acres Lot
$313,900 Zestimate®
$206/sqft
$1,811 Estimated rent
Home value
$313,900
Estimated sales range
Not available
$1,811/mo
Zestimate® history
Loading...
Owner options
Explore your selling options
What's special
Located in Kanawha Valley, This beautifully remodeled country home with 4-bedroom, 3-bath home sits on 1.98 private acres with a nice view of Buffalo Mountain. Property has been thoughtfully remodeled over the last 3 years. Features on the main level include a beautiful stone fireplace with gas logs in the living room, new laminate flooring throughout, tiled bathroom, a cozy 16' x 16' sunroom overlooking the property to enjoy the mountain air, full bath, new mini splits on each level, updated kitchen with newer appliances and new windows throughout the home. Upstairs you have 2 bedrooms, one with a walk out deck, the other with a full bathroom. Downstairs you 2 more bedrooms, laundry room, full bathroom, and doors leading to a covered patio. Outside you have a nice 8 x 30 side deck and spacious 10 x 28 back deck perfect for grilling and hanging out with friends and family. Lot features mature trees providing great shade and nice mountain breeze. There is lots of wildlife that loves traveling through the property making this feel like a mountains home. This property would make a great Airbnb, second home or primary residence. Home is located close enough to enjoy everything Kanawha Valley has to offer, but far enough from the fairground to enjoy your privacy.
Zillow last checked: 8 hours ago
Listing updated: October 27, 2025 at 05:34am
Listed by:
Bj Watkins 276-779-9650,
Fancy Gap Mountain Realty, Inc.
Bought with:
Trena Nichols, 0225250181
Kyle Realty, Inc.
Source: SWVAR,MLS#: 100184
Facts & features
Interior
Bedrooms & bathrooms
- Bedrooms: 4
- Bathrooms: 3
- Full bathrooms: 3
Primary bedroom
- Level: Basement
- Area: 224.58
- Dimensions: 12.25 x 18.33
Bedroom 2
- Level: Upper
- Area: 132.14
- Dimensions: 11.17 x 11.83
Bedroom 3
- Level: Upper
- Area: 22
- Dimensions: 11 x 2
Bedroom 4
- Level: Lower
- Area: 127.57
- Dimensions: 13.92 x 9.17
Bathroom
- Level: First
- Area: 47.12
- Dimensions: 9.58 x 4.92
Bathroom 1
- Level: Upper
- Area: 15
- Dimensions: 3 x 5
Bathroom 2
- Level: Basement
- Area: 40.87
- Dimensions: 8.92 x 4.58
Bathroom 3
- Level: Upper
- Area: 18.75
- Dimensions: 3 x 6.25
Dining room
- Level: Main
Kitchen
- Level: Main
- Area: 59.64
- Dimensions: 6.33 x 9.42
Living room
- Level: Main
- Area: 235.92
- Dimensions: 19 x 12.42
Basement
- Area: 420
Heating
- Propane
Cooling
- Has cooling: Yes
Appliances
- Included: Dryer, Microwave, Range/Oven, Refrigerator, Washer, Electric Water Heater
- Laundry: Lower Level
Features
- Ceiling Fan(s), Newer Paint, Paneling, Walk-In Closet(s), Internet Availability Other/See Remarks
- Flooring: Carpet, Laminate, Newer Floor Covering, Tile
- Windows: Insulated Windows
- Basement: Full,Interior Entry,Exterior Entry
- Has fireplace: Yes
- Fireplace features: Gas Log, Stone
Interior area
- Total structure area: 1,512
- Total interior livable area: 1,512 sqft
- Finished area above ground: 1,171
- Finished area below ground: 420
Property
Parking
- Parking features: None, Gravel
- Has uncovered spaces: Yes
Features
- Stories: 1
- Patio & porch: Covered, Open Deck
- Has view: Yes
- Water view: None
- Waterfront features: None
Lot
- Size: 1.98 Acres
- Features: Cleared, Level, Rolling/Sloping, Views, Wooded
Details
- Additional structures: Outbuilding
- Parcel number: 57238
- Zoning: None
Construction
Type & style
- Home type: SingleFamily
- Architectural style: Cabin,Cottage
- Property subtype: Single Family Residence, Cabin
Materials
- Wood Siding
- Roof: Metal
Condition
- Exterior Condition: Very Good,Interior Condition: Very Good
- Year built: 1970
Utilities & green energy
- Sewer: Septic Tank
- Water: Shared Well
- Utilities for property: Propane
Community & neighborhood
Security
- Security features: Smoke Detector(s)
Location
- Region: Dugspur
- Subdivision: Kanawha Valley
Other
Other facts
- Road surface type: Paved
Price history
| Date | Event | Price |
|---|---|---|
| 10/27/2025 | Sold | $312,000-4%$206/sqft |
Source: | ||
| 9/15/2025 | Contingent | $325,000$215/sqft |
Source: | ||
| 6/13/2025 | Listed for sale | $325,000+182.6%$215/sqft |
Source: | ||
| 2/1/2016 | Sold | $115,000$76/sqft |
Source: Public Record Report a problem | ||
Public tax history
| Year | Property taxes | Tax assessment |
|---|---|---|
| 2025 | $752 +26% | $153,500 +51.7% |
| 2024 | $597 | $101,200 |
| 2023 | $597 -7.8% | $101,200 |
Find assessor info on the county website
Neighborhood: 24325
Nearby schools
GreatSchools rating
- 6/10Hillsville Elementary SchoolGrades: PK-5Distance: 7.4 mi
- 6/10Carroll County MiddleGrades: 6-8Distance: 9.8 mi
- 6/10Carroll County High SchoolGrades: 9-12Distance: 9 mi
Schools provided by the listing agent
- Elementary: Hillsville
- Middle: Carroll County Intermediate
- High: Carroll County
Source: SWVAR. This data may not be complete. We recommend contacting the local school district to confirm school assignments for this home.
Get pre-qualified for a loan
At Zillow Home Loans, we can pre-qualify you in as little as 5 minutes with no impact to your credit score.An equal housing lender. NMLS #10287.


