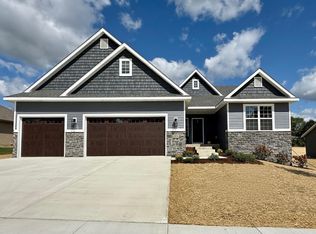Closed
$441,950
952 Journey Hills Road, Milton, WI 53563
3beds
1,728sqft
Single Family Residence
Built in 2025
0.28 Acres Lot
$460,600 Zestimate®
$256/sqft
$2,564 Estimated rent
Home value
$460,600
$405,000 - $520,000
$2,564/mo
Zestimate® history
Loading...
Owner options
Explore your selling options
What's special
Welcome to this beautifully designed 3-bedroom, 2-bathroom ranch, offering modern finishes and a functional layout in a prime Milton location. Step inside to an open-concept floor plan featuring cathedral ceilings in the main living area, creating a bright and spacious feel. The kitchen is a chef?s dream with a breakfast bar island, walk-in pantry, and stylish finishes throughout. The primary suite is a private retreat, boasting a walk-in closet, double sink vanity, and a beautifully tiled shower. A split-bedroom layout ensures added privacy and comfort. Looking for future expansion? The full basement offers 9-foot ceilings, two egress windows, and is stubbed for an additional bathroom?ready for your personal touch. Enjoy the backyard on the 12x12 composite deck.
Zillow last checked: 8 hours ago
Listing updated: June 26, 2025 at 08:08pm
Listed by:
Mary Gilbank Off:608-754-2121,
Shorewest, REALTORS
Bought with:
Home Team4u
Source: WIREX MLS,MLS#: 1992684 Originating MLS: South Central Wisconsin MLS
Originating MLS: South Central Wisconsin MLS
Facts & features
Interior
Bedrooms & bathrooms
- Bedrooms: 3
- Bathrooms: 2
- Full bathrooms: 2
- Main level bedrooms: 3
Primary bedroom
- Level: Main
- Area: 192
- Dimensions: 16 x 12
Bedroom 2
- Level: Main
- Area: 132
- Dimensions: 12 x 11
Bedroom 3
- Level: Main
- Area: 132
- Dimensions: 12 x 11
Bathroom
- Features: Stubbed For Bathroom on Lower, At least 1 Tub, Master Bedroom Bath: Full, Master Bedroom Bath, Master Bedroom Bath: Walk-In Shower
Kitchen
- Level: Main
- Area: 100
- Dimensions: 10 x 10
Living room
- Level: Main
- Area: 375
- Dimensions: 25 x 15
Heating
- Natural Gas, Forced Air
Cooling
- Central Air
Appliances
- Included: Range/Oven, Dishwasher, Microwave
Features
- Walk-In Closet(s), Cathedral/vaulted ceiling, Breakfast Bar, Pantry, Kitchen Island
- Flooring: Wood or Sim.Wood Floors
- Basement: Full,Exposed,Full Size Windows,8'+ Ceiling,Concrete
Interior area
- Total structure area: 1,728
- Total interior livable area: 1,728 sqft
- Finished area above ground: 1,728
- Finished area below ground: 0
Property
Parking
- Total spaces: 3
- Parking features: 3 Car, Attached, Garage Door Opener
- Attached garage spaces: 3
Features
- Levels: One
- Stories: 1
- Patio & porch: Deck
Lot
- Size: 0.28 Acres
Details
- Parcel number: V23369.810
- Zoning: Res
- Special conditions: Arms Length
Construction
Type & style
- Home type: SingleFamily
- Architectural style: Ranch
- Property subtype: Single Family Residence
Materials
- Vinyl Siding, Aluminum/Steel, Stone
Condition
- 0-5 Years,New Construction,Under Construction
- New construction: Yes
- Year built: 2025
Utilities & green energy
- Sewer: Public Sewer
- Water: Public
- Utilities for property: Cable Available
Community & neighborhood
Location
- Region: Milton
- Municipality: Milton
Price history
| Date | Event | Price |
|---|---|---|
| 4/25/2025 | Sold | $441,950$256/sqft |
Source: | ||
| 4/14/2025 | Contingent | $441,950$256/sqft |
Source: | ||
| 3/31/2025 | Listed for sale | $441,950$256/sqft |
Source: | ||
| 3/23/2025 | Contingent | $441,950$256/sqft |
Source: | ||
| 1/31/2025 | Listed for sale | $441,950$256/sqft |
Source: | ||
Public tax history
Tax history is unavailable.
Neighborhood: 53563
Nearby schools
GreatSchools rating
- 5/10East Elementary SchoolGrades: PK-3Distance: 0.6 mi
- 3/10Milton Middle SchoolGrades: 7-8Distance: 0.9 mi
- 6/10Milton High SchoolGrades: 9-12Distance: 1.3 mi
Schools provided by the listing agent
- Middle: Milton
- High: Milton
- District: Milton
Source: WIREX MLS. This data may not be complete. We recommend contacting the local school district to confirm school assignments for this home.

Get pre-qualified for a loan
At Zillow Home Loans, we can pre-qualify you in as little as 5 minutes with no impact to your credit score.An equal housing lender. NMLS #10287.
Sell for more on Zillow
Get a free Zillow Showcase℠ listing and you could sell for .
$460,600
2% more+ $9,212
With Zillow Showcase(estimated)
$469,812