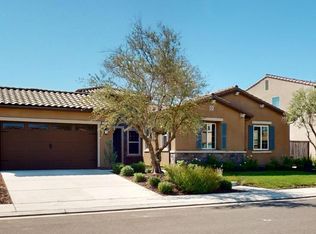Sold for $700,000
Street View
$700,000
952 Highland Rd, Madera, CA 93636
4beds
3baths
2,954sqft
SingleFamily
Built in 2022
10,018 Square Feet Lot
$689,900 Zestimate®
$237/sqft
$3,259 Estimated rent
Home value
$689,900
$593,000 - $800,000
$3,259/mo
Zestimate® history
Loading...
Owner options
Explore your selling options
What's special
952 Highland Rd, Madera, CA 93636 is a single family home that contains 2,954 sq ft and was built in 2022. It contains 4 bedrooms and 3.5 bathrooms. This home last sold for $700,000 in March 2025.
The Zestimate for this house is $689,900. The Rent Zestimate for this home is $3,259/mo.
Facts & features
Interior
Bedrooms & bathrooms
- Bedrooms: 4
- Bathrooms: 3.5
Heating
- Other
Cooling
- Central
Interior area
- Total interior livable area: 2,954 sqft
Property
Parking
- Parking features: Garage - Attached
Lot
- Size: 10,018 sqft
Details
- Parcel number: 080222043000
Construction
Type & style
- Home type: SingleFamily
Condition
- Year built: 2022
Community & neighborhood
Location
- Region: Madera
Price history
| Date | Event | Price |
|---|---|---|
| 3/14/2025 | Sold | $700,000-15.7%$237/sqft |
Source: Public Record Report a problem | ||
| 5/3/2024 | Listing removed | $830,625$281/sqft |
Source: Fresno MLS #607589 Report a problem | ||
| 2/2/2024 | Listed for sale | $830,625$281/sqft |
Source: Fresno MLS #607589 Report a problem | ||
| 1/30/2024 | Listing removed | $830,625$281/sqft |
Source: Fresno MLS #604368 Report a problem | ||
| 1/18/2024 | Price change | $830,625+0.2%$281/sqft |
Source: Fresno MLS #604368 Report a problem | ||
Public tax history
| Year | Property taxes | Tax assessment |
|---|---|---|
| 2025 | $10,625 +2.8% | $749,700 +2% |
| 2024 | $10,337 +241.2% | $735,000 +769.7% |
| 2023 | $3,030 +74.8% | $84,510 +2% |
Find assessor info on the county website
Neighborhood: 93636
Nearby schools
GreatSchools rating
- 8/10Webster Elementary SchoolGrades: K-6Distance: 4.4 mi
- 7/10Ranchos Middle SchoolGrades: 7-8Distance: 5.2 mi
- 7/10Liberty High SchoolGrades: 9-12Distance: 4.9 mi
Get pre-qualified for a loan
At Zillow Home Loans, we can pre-qualify you in as little as 5 minutes with no impact to your credit score.An equal housing lender. NMLS #10287.
Sell for more on Zillow
Get a Zillow Showcase℠ listing at no additional cost and you could sell for .
$689,900
2% more+$13,798
With Zillow Showcase(estimated)$703,698
