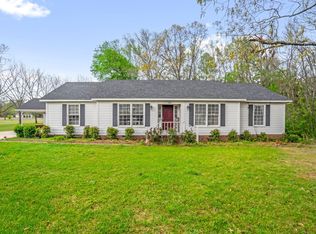Sold for $234,900 on 06/05/25
$234,900
952 Glover Rd, Dunn, NC 28334
2beds
1,312sqft
Single Family Residence, Residential
Built in 1985
2.84 Acres Lot
$233,500 Zestimate®
$179/sqft
$1,288 Estimated rent
Home value
$233,500
Estimated sales range
Not available
$1,288/mo
Zestimate® history
Loading...
Owner options
Explore your selling options
What's special
952 Glover Road - Dunn | Tranquility, Space & Big Upgrades Escape the ordinary and discover a private haven on nearly three beautiful acres just minutes from Dunn and within easy driving of Fayetteville, Campbell University, I-95, I-40, and Raleigh. The charming 1.5-story home features just over 1,300 sq ft, 2 bedrooms, and 2 full baths in a layout designed for comfort and versatility. Start your days in a bright breakfast nook surrounded by panoramic views of flowering azaleas, stately pines, and manicured lawns—natural beauty visible from nearly every window, thanks to brand new vinyl replacement windows throughout. An inviting living room and open kitchen create a perfect gathering space for relaxation or entertaining. Retreat upstairs to a spacious suite with a beautifully decorative ceiling, double vanities, jetted garden tub, and tranquil treetop views—a true place to unwind. Enjoy year-round comfort and efficiency with a brand new HVAC system (2022). Need storage or a workshop? The massive multi-bay barn and a separately wired building are ready and waiting for your projects, hobbies, or outdoor equipment. The grounds offer park-like privacy, open lawns for play or gardening, and vibrant landscaping highlighted by blooming azaleas and mature trees. Every inch feels like your own private park—perfect for quiet mornings or lively get-togethers.
Zillow last checked: 8 hours ago
Listing updated: October 28, 2025 at 12:58am
Listed by:
Ron Wood 919-616-3793,
NorthGroup Real Estate, Inc.
Bought with:
Brendan Barefoot, 285715
Premier Property Group, LLC
Source: Doorify MLS,MLS#: 10090504
Facts & features
Interior
Bedrooms & bathrooms
- Bedrooms: 2
- Bathrooms: 2
- Full bathrooms: 2
Heating
- Forced Air, Gas Pack, Propane
Cooling
- Ceiling Fan(s), Central Air, Electric, Gas
Appliances
- Laundry: Electric Dryer Hookup, Main Level, Washer Hookup
Features
- Bathtub Only, Bathtub/Shower Combination, Crown Molding, Kitchen Island, Laminate Counters, Living/Dining Room Combination, Natural Woodwork, Smart Thermostat, Storage
- Flooring: Ceramic Tile, Laminate, Vinyl, Wood
- Windows: Low-Emissivity Windows
- Basement: Crawl Space
Interior area
- Total structure area: 1,312
- Total interior livable area: 1,312 sqft
- Finished area above ground: 1,312
- Finished area below ground: 0
Property
Parking
- Total spaces: 4
- Parking features: Driveway, Outside
- Uncovered spaces: 4
Features
- Levels: One and One Half
- Stories: 2
- Patio & porch: Covered, Front Porch, Side Porch
- Fencing: Partial, Wire
- Has view: Yes
- View description: Rural
Lot
- Size: 2.84 Acres
- Features: Back Yard, Garden, Landscaped, Level, Open Lot
Details
- Additional structures: Shed(s), Storage, Workshop
- Parcel number: 10097182501
- Special conditions: Standard
Construction
Type & style
- Home type: SingleFamily
- Architectural style: Cottage
- Property subtype: Single Family Residence, Residential
Materials
- Vertical Siding, Wood Siding
- Foundation: Block, Combination, Concrete Perimeter, Raised
- Roof: Shingle
Condition
- New construction: No
- Year built: 1985
Utilities & green energy
- Sewer: Septic Tank
- Water: Private, Well
- Utilities for property: Cable Available, Electricity Connected, Septic Connected, Water Connected
Community & neighborhood
Community
- Community features: None
Location
- Region: Dunn
- Subdivision: Not in a Subdivision
Price history
| Date | Event | Price |
|---|---|---|
| 6/5/2025 | Sold | $234,900$179/sqft |
Source: | ||
| 4/25/2025 | Pending sale | $234,900$179/sqft |
Source: | ||
| 4/19/2025 | Listed for sale | $234,900$179/sqft |
Source: | ||
Public tax history
| Year | Property taxes | Tax assessment |
|---|---|---|
| 2025 | $1,113 +9.9% | $143,654 |
| 2024 | $1,013 +23.1% | $143,654 +61.5% |
| 2023 | $823 +1.1% | $88,963 |
Find assessor info on the county website
Neighborhood: 28334
Nearby schools
GreatSchools rating
- 7/10Plain View ElementaryGrades: K-5Distance: 2.8 mi
- 4/10Midway MiddleGrades: 6-8Distance: 4 mi
- 5/10Midway HighGrades: 9-12Distance: 6.4 mi
Schools provided by the listing agent
- Elementary: Sampson - Midway
- Middle: Sampson - Midway
- High: Sampson - Midway
Source: Doorify MLS. This data may not be complete. We recommend contacting the local school district to confirm school assignments for this home.

Get pre-qualified for a loan
At Zillow Home Loans, we can pre-qualify you in as little as 5 minutes with no impact to your credit score.An equal housing lender. NMLS #10287.
Sell for more on Zillow
Get a free Zillow Showcase℠ listing and you could sell for .
$233,500
2% more+ $4,670
With Zillow Showcase(estimated)
$238,170