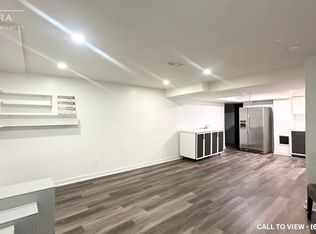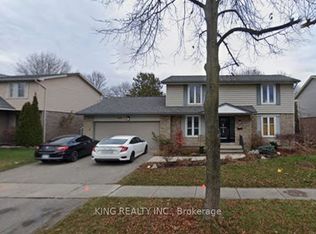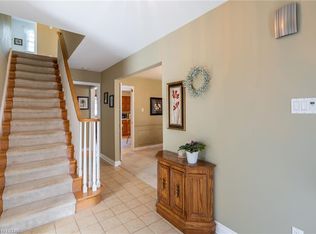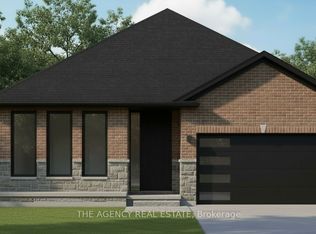Located in S/W London, Westmount, this two storey four - bedroom home is ideally situated to all amenities and a short drive to Hwy 401/402. Built originally in 1978 it was gutted and rebuilt in 2012. That work included roof, soffit, fascia, trough, siding, windows & doors, insulation, drywall, electrical, plumbing, floors, bathrooms, kitchen cabinets and all the finishes. The main floor also has accessible features including a chair lift in garage, wider door, lever door handles, full bathroom w/roll in shower. The exterior features a rear yard with ramp from the side gate onto the deck, fenced area enclosing the 16 x 32 foot kidney shaped saltwater pool, garden shed, and landscaped for easy maintenance. This is an ideal family home, that if required, will accommodate accessibility needs. If not required the home offers a main floor family room/bedroom with ensuite bathroom and patio door to yard for guests.
This property is off market, which means it's not currently listed for sale or rent on Zillow. This may be different from what's available on other websites or public sources.



