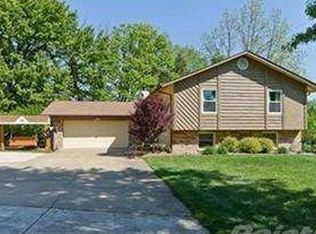Emily Bliss 636-236-9198,
Coldwell Banker Realty - Gundaker,
Kara D Harder 618-531-8795,
Coldwell Banker Realty - Gundaker
952 Emge Rd, O'Fallon, MO 63366
Home value
$601,000
$559,000 - $649,000
$3,095/mo
Loading...
Owner options
Explore your selling options
What's special
Zillow last checked: 8 hours ago
Listing updated: April 28, 2025 at 04:26pm
Emily Bliss 636-236-9198,
Coldwell Banker Realty - Gundaker,
Kara D Harder 618-531-8795,
Coldwell Banker Realty - Gundaker
Brooke A Wolfe, 1999030406
Wolfe Realty
Facts & features
Interior
Bedrooms & bathrooms
- Bedrooms: 4
- Bathrooms: 4
- Full bathrooms: 2
- 1/2 bathrooms: 2
- Main level bathrooms: 1
Primary bedroom
- Features: Floor Covering: Carpeting, Wall Covering: Some
- Level: Upper
- Area: 338
- Dimensions: 26x13
Bedroom
- Features: Floor Covering: Carpeting, Wall Covering: Some
- Level: Upper
- Area: 160
- Dimensions: 16x10
Bedroom
- Features: Floor Covering: Carpeting, Wall Covering: Some
- Level: Upper
- Area: 121
- Dimensions: 11x11
Breakfast room
- Features: Floor Covering: Luxury Vinyl Plank, Wall Covering: Some
- Level: Main
- Area: 104
- Dimensions: 13x8
Family room
- Features: Floor Covering: Carpeting, Wall Covering: None
- Level: Lower
- Area: 544
- Dimensions: 34x16
Kitchen
- Features: Floor Covering: Luxury Vinyl Plank, Wall Covering: Some
- Level: Main
- Area: 224
- Dimensions: 16x14
Laundry
- Features: Floor Covering: Luxury Vinyl Plank, Wall Covering: Some
- Level: Main
- Area: 88
- Dimensions: 11x8
Living room
- Features: Floor Covering: Luxury Vinyl Plank, Wall Covering: Some
- Level: Main
- Area: 342
- Dimensions: 19x18
Mud room
- Features: Floor Covering: Luxury Vinyl Plank, Wall Covering: None
- Level: Main
- Area: 70
- Dimensions: 10x7
Office
- Features: Floor Covering: Luxury Vinyl Plank, Wall Covering: Some
- Level: Main
- Area: 132
- Dimensions: 12x11
Recreation room
- Features: Floor Covering: Carpeting, Wall Covering: Some
- Level: Upper
- Area: 276
- Dimensions: 23x12
Storage
- Features: Floor Covering: Other, Wall Covering: None
- Level: Lower
- Area: 342
- Dimensions: 19x18
Storage
- Features: Floor Covering: Concrete, Wall Covering: None
- Level: Lower
- Area: 460
- Dimensions: 23x20
Heating
- Forced Air, Natural Gas
Cooling
- Central Air, Electric
Appliances
- Included: Disposal, Ice Maker, Microwave, Refrigerator, Stainless Steel Appliance(s), Water Softener, Gas Water Heater, Water Softener Rented
- Laundry: Main Level
Features
- Kitchen/Dining Room Combo, Bookcases, Special Millwork, High Ceilings, Walk-In Closet(s), Breakfast Bar, Eat-in Kitchen, Granite Counters, Pantry, Solid Surface Countertop(s), Shower, Entrance Foyer
- Flooring: Carpet
- Basement: Partially Finished,Storage Space,Walk-Out Access
- Number of fireplaces: 1
- Fireplace features: Recreation Room, Wood Burning, Family Room
Interior area
- Total structure area: 3,093
- Total interior livable area: 3,093 sqft
- Finished area above ground: 2,534
- Finished area below ground: 556
Property
Parking
- Total spaces: 2
- Parking features: Attached, Garage, Garage Door Opener, Storage, Workshop in Garage
- Attached garage spaces: 2
Features
- Levels: Two
- Patio & porch: Deck
Lot
- Size: 3.50 Acres
- Dimensions: 532 x 331 x 401 x 174
- Features: Adjoins Wooded Area
Details
- Parcel number: 2050A8152000004.0000000
- Special conditions: Standard
Construction
Type & style
- Home type: SingleFamily
- Architectural style: Traditional,Other
- Property subtype: Single Family Residence
Materials
- Vinyl Siding
Condition
- Updated/Remodeled
- New construction: No
- Year built: 2002
Utilities & green energy
- Sewer: Septic Tank
- Water: Well
Community & neighborhood
Security
- Security features: Smoke Detector(s)
Location
- Region: Ofallon
- Subdivision: Old Barn Estates
HOA & financial
HOA
- HOA fee: $500 annually
- Services included: Other
Other
Other facts
- Listing terms: Cash,Conventional,FHA
- Ownership: Private
- Road surface type: Concrete
Price history
| Date | Event | Price |
|---|---|---|
| 11/1/2024 | Sold | -- |
Source: | ||
| 9/28/2024 | Pending sale | $575,000$186/sqft |
Source: | ||
| 9/18/2024 | Price change | $575,000-8%$186/sqft |
Source: | ||
| 9/5/2024 | Listed for sale | $625,000$202/sqft |
Source: | ||
| 7/30/2021 | Sold | -- |
Source: | ||
Public tax history
| Year | Property taxes | Tax assessment |
|---|---|---|
| 2024 | $4,262 +0.1% | $69,821 |
| 2023 | $4,260 +6.5% | $69,821 +14.4% |
| 2022 | $4,001 | $61,059 |
Find assessor info on the county website
Neighborhood: 63366
Nearby schools
GreatSchools rating
- NAJoseph L. Mudd Elementary SchoolGrades: K-2Distance: 1.6 mi
- 8/10Ft. Zumwalt North Middle SchoolGrades: 6-8Distance: 1.6 mi
- 9/10Ft. Zumwalt North High SchoolGrades: 9-12Distance: 2.6 mi
Schools provided by the listing agent
- Elementary: Mount Hope Elem.
- Middle: Ft. Zumwalt North Middle
- High: Ft. Zumwalt North High
Source: MARIS. This data may not be complete. We recommend contacting the local school district to confirm school assignments for this home.
Get a cash offer in 3 minutes
Find out how much your home could sell for in as little as 3 minutes with a no-obligation cash offer.
$601,000
Get a cash offer in 3 minutes
Find out how much your home could sell for in as little as 3 minutes with a no-obligation cash offer.
$601,000
