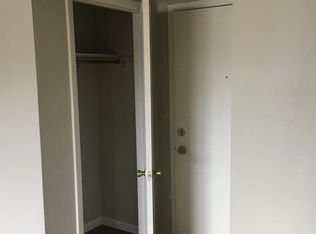NO SHOWINGS PRIOR TO 6/30/19 OPEN HOUSE THAT DATE FROM 2 P.M. TO 4 P.M. Sharp brick ranch with 3 bedrooms, 2 full baths and current den/office which could be a 4th bedroom. Spacious living room, dining room and large family room. Kitchen includes wooden cabinets,,stove, with microwave, washer and attached kitchen bar. The big fenced in yard has a partial privacy fence and large concrete patio. Detached 2 car garage. Updates include new roof on house and garage in 1999, new furnace in 2006, new hot water heater in 2018, new windows in 2011 and 2014. Interior freshly painted in 2019. The house has two big picture windows and a large porch that overlooks the beautiful front yard.
This property is off market, which means it's not currently listed for sale or rent on Zillow. This may be different from what's available on other websites or public sources.
