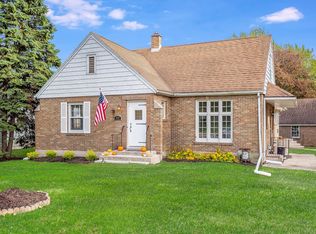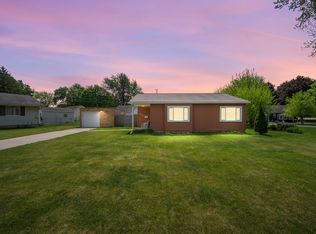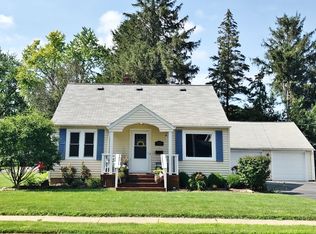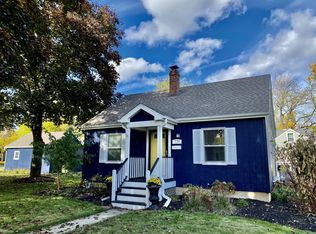As soon as you pass through the front door, you'll know you're at home! This 4 bedroom, 3 (full) bath home projects warmth and charm, thanks to the honey colored, hardwood flooring, architectural archways, soothing color palette, and overall cuteness. Main level offers 2 bedrooms, full bath, large living room, and dining room with access to the rear deck- great for parties, or gatherings. Upper level has 2 bedrooms, full bathroom, bonus room, and loft which would be a great hang-out area, or work station. Basement has been recently finished with a recreation room, play room, 3rd full bathroom, and laundry room. Also, home has a newer furnace, and roof, siding, water heater, gutters, etc., have been replaced within the last 3 years. Great price, beautiful interior, and an excellent location thanks to the seamless network of roads, highways, bus, and close proximity to NIU. Full HMS Home warranty provided!!
This property is off market, which means it's not currently listed for sale or rent on Zillow. This may be different from what's available on other websites or public sources.




