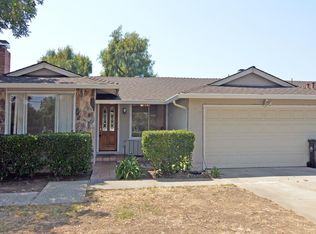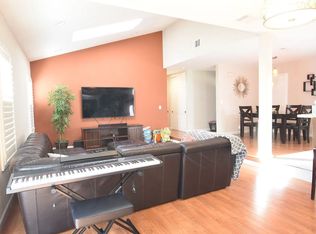Gorgeous home straight out of HGTV in quiet desirable Coyote Creek neighborhood! Grand arched front metal/glass doors, high ceilings and open concept large living room greet you when you enter this stunning home. Wide plank natural wood look laminate flooring, designer Italian/Spanish tile in updated baths, LED lighted glam vanity mirrors in baths, brand new bathrooms and updated kitchen. New doors,trim, hardware, recessed lighting, birdcage chandeliers, brand new windows and sliding doors give an indoor outdoor concept to this bright airy home.Primary suite has spa like bath with soaking tub, sitting area/office area, large closets, accent wall and chandelier designed to impress the pickiest buyer. Views are incredible from the primary suite could be used as a granny unit with its own entry for income property. So private and across the street from beautiful Shady Oaks park, close to nature, bike path, walking trails,Starbucks, Silver Creek Sports Club, shopping & easy access to 101.
This property is off market, which means it's not currently listed for sale or rent on Zillow. This may be different from what's available on other websites or public sources.

