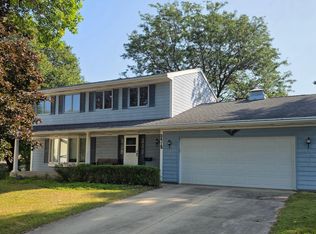Closed
$325,000
952 Chalet Dr NW, Rochester, MN 55901
4beds
2,010sqft
Single Family Residence
Built in 1981
7,840.8 Square Feet Lot
$340,000 Zestimate®
$162/sqft
$2,229 Estimated rent
Home value
$340,000
$313,000 - $371,000
$2,229/mo
Zestimate® history
Loading...
Owner options
Explore your selling options
What's special
Welcome to this well-maintained, move-in ready 4-bedroom, 2-bathroom home, featuring a blend of comfort, convenience, and modern technology. Nestled in a serene neighborhood close to parks and trails, this home offers an exceptional living experience. Key features include an oversized garage with built in storage, electrical vehicle wiring ready and attached double shed storage space. Also, smart house features such as smart light switches, thermostat and smoke detectors. Newer Energy Efficient appliances that reduce utility cost and a two-zoned HVAC system which allows for personalized climate control. This home is perfect for anyone seeking a comfortable, technologically advanced living space close to nature and outdoor activities. Don't miss the opportunity to make this property your new home. Schedule a viewing today!
Zillow last checked: 8 hours ago
Listing updated: July 29, 2025 at 11:03pm
Listed by:
Joseph Eslait 507-513-0806,
eXp Realty
Bought with:
Susan Riggott
Edina Realty, Inc.
Source: NorthstarMLS as distributed by MLS GRID,MLS#: 6534750
Facts & features
Interior
Bedrooms & bathrooms
- Bedrooms: 4
- Bathrooms: 2
- Full bathrooms: 1
- 3/4 bathrooms: 1
Bedroom 1
- Level: Main
Bedroom 2
- Level: Upper
Bedroom 3
- Level: Lower
Bedroom 4
- Level: Lower
Dining room
- Level: Main
Family room
- Level: Lower
Kitchen
- Level: Main
Living room
- Level: Main
Utility room
- Level: Lower
Heating
- Forced Air
Cooling
- Central Air
Appliances
- Included: Dishwasher, Humidifier, Gas Water Heater, Range, Refrigerator, Washer, Water Softener Owned
Features
- Basement: Full
- Number of fireplaces: 1
- Fireplace features: Wood Burning
Interior area
- Total structure area: 2,010
- Total interior livable area: 2,010 sqft
- Finished area above ground: 1,050
- Finished area below ground: 860
Property
Parking
- Total spaces: 2
- Parking features: Attached, Concrete, Garage Door Opener
- Attached garage spaces: 2
- Has uncovered spaces: Yes
- Details: Garage Dimensions (21x28)
Accessibility
- Accessibility features: None
Features
- Levels: Multi/Split
- Patio & porch: Deck
Lot
- Size: 7,840 sqft
- Dimensions: 66 x 120 x 66 x 120
Details
- Foundation area: 1050
- Parcel number: 742323007275
- Zoning description: Residential-Single Family
Construction
Type & style
- Home type: SingleFamily
- Property subtype: Single Family Residence
Materials
- Brick/Stone, Vinyl Siding, Concrete
- Roof: Asphalt
Condition
- Age of Property: 44
- New construction: No
- Year built: 1981
Utilities & green energy
- Gas: Natural Gas
- Sewer: City Sewer/Connected
- Water: City Water/Connected
Community & neighborhood
Location
- Region: Rochester
- Subdivision: Elton Hills North 3rd
HOA & financial
HOA
- Has HOA: No
- Services included: None
Price history
| Date | Event | Price |
|---|---|---|
| 2/20/2025 | Listing removed | $2,000$1/sqft |
Source: Zillow Rentals Report a problem | ||
| 1/2/2025 | Listed for rent | $2,000$1/sqft |
Source: Zillow Rentals Report a problem | ||
| 12/18/2024 | Listing removed | $2,000-13%$1/sqft |
Source: Zillow Rentals Report a problem | ||
| 11/18/2024 | Listed for rent | $2,300-4.2%$1/sqft |
Source: Zillow Rentals Report a problem | ||
| 11/6/2024 | Listing removed | $2,400$1/sqft |
Source: Zillow Rentals Report a problem | ||
Public tax history
| Year | Property taxes | Tax assessment |
|---|---|---|
| 2025 | $3,854 +14.7% | $318,800 +17.2% |
| 2024 | $3,360 | $271,900 +2.6% |
| 2023 | -- | $265,000 +4.7% |
Find assessor info on the county website
Neighborhood: John Adams
Nearby schools
GreatSchools rating
- 3/10Elton Hills Elementary SchoolGrades: PK-5Distance: 0.8 mi
- 5/10John Adams Middle SchoolGrades: 6-8Distance: 0.5 mi
- 5/10John Marshall Senior High SchoolGrades: 8-12Distance: 1.8 mi
Schools provided by the listing agent
- Elementary: Churchill-Hoover
- Middle: John Adams
- High: John Marshall
Source: NorthstarMLS as distributed by MLS GRID. This data may not be complete. We recommend contacting the local school district to confirm school assignments for this home.
Get a cash offer in 3 minutes
Find out how much your home could sell for in as little as 3 minutes with a no-obligation cash offer.
Estimated market value$340,000
Get a cash offer in 3 minutes
Find out how much your home could sell for in as little as 3 minutes with a no-obligation cash offer.
Estimated market value
$340,000
