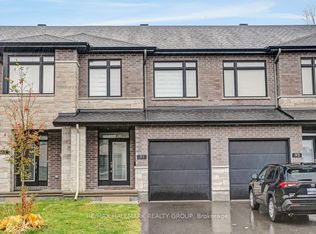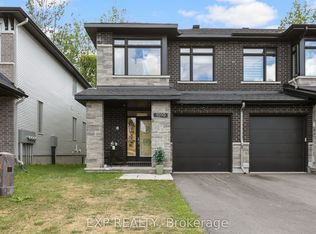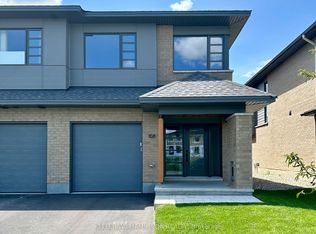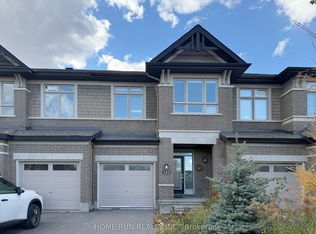This 4 Bedrooms 4.5 bathrooms Richcraft Ashmore Model is delightful inside and out and awaits your discerning taste in a popular family-friendly neighbourhood of River side south. Over $100K upgrades, 9 ft ceiling & Hardwood throughout 1&2 level, Builder warranty and 7yrs tarion warranty, High-end appliances with extended 5yrs warranty. Inviting foyer leading to private office/den, Modified Chefs' Gourmet Kitchen with cabinets extended to ceiling, upgraded lighting, Quartz countertop and oversized island. The main level also features living room with Fireplace, additional Pot Lighting, an entertainers dream. The second level features 4 generous sized bedrooms as well as a Spa like master En-Suite, massive Master Walk-In Closet, 4pc family Bathroom, & additional En-Suite in one of the spare rooms. Builder finished basement has large recreation and 3pc bathroom, and you could finish the 5th bedrm easily. Close to all amenities, excellent schools, parks, shopping and future LRT.
This property is off market, which means it's not currently listed for sale or rent on Zillow. This may be different from what's available on other websites or public sources.



