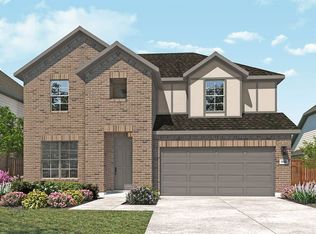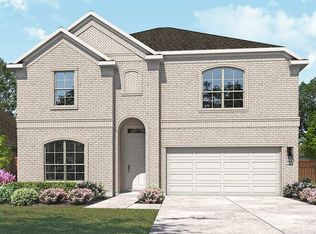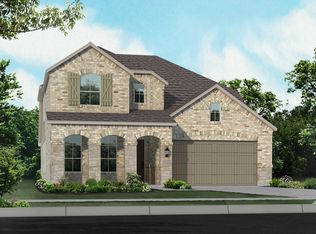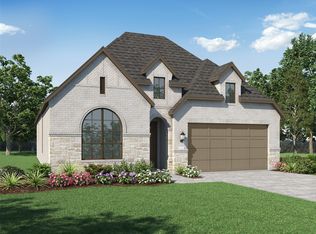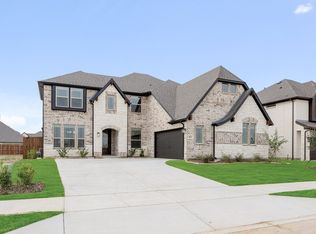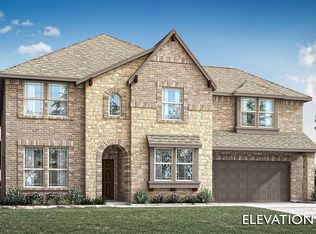952 Alberta Spruce Rd, Justin, TX 76247
What's special
- 133 days |
- 75 |
- 6 |
Zillow last checked: 8 hours ago
Listing updated: January 09, 2026 at 08:09am
Dina Verteramo 0523468 888-524-3182,
HIGHLAND HOMES REALTY
Travel times
Schedule tour
Select your preferred tour type — either in-person or real-time video tour — then discuss available options with the builder representative you're connected with.
Facts & features
Interior
Bedrooms & bathrooms
- Bedrooms: 4
- Bathrooms: 4
- Full bathrooms: 4
Primary bedroom
- Level: First
- Dimensions: 13 x 16
Bedroom
- Level: First
- Dimensions: 12 x 10
Bedroom
- Level: Second
- Dimensions: 12 x 10
Bedroom
- Level: Second
- Dimensions: 12 x 10
Primary bathroom
- Level: First
- Dimensions: 8 x 10
Dining room
- Level: First
- Dimensions: 10 x 10
Kitchen
- Level: First
- Dimensions: 10 x 13
Living room
- Level: First
- Dimensions: 14 x 22
Loft
- Level: Second
- Dimensions: 17 x 10
Office
- Level: First
- Dimensions: 10 x 12
Heating
- Central, ENERGY STAR Qualified Equipment, Humidity Control, Natural Gas, Zoned
Cooling
- Central Air, Ceiling Fan(s), Electric, ENERGY STAR Qualified Equipment, Humidity Control, Zoned
Appliances
- Included: Convection Oven, Dishwasher, Electric Oven, Gas Cooktop, Disposal, Microwave, Tankless Water Heater, Vented Exhaust Fan
- Laundry: Electric Dryer Hookup, Laundry in Utility Room
Features
- Double Vanity, Eat-in Kitchen, High Speed Internet, Kitchen Island, Loft, Open Floorplan, Pantry, Smart Home, Cable TV, Vaulted Ceiling(s), Wired for Data, Walk-In Closet(s), Wired for Sound
- Flooring: Carpet, Laminate, Tile
- Has basement: No
- Number of fireplaces: 1
- Fireplace features: Glass Doors, Gas Log, Living Room, Stone
Interior area
- Total interior livable area: 2,688 sqft
Video & virtual tour
Property
Parking
- Total spaces: 2
- Parking features: Driveway, Electric Vehicle Charging Station(s), Garage Faces Front, Garage, Garage Door Opener
- Attached garage spaces: 2
- Has uncovered spaces: Yes
Features
- Levels: Two
- Stories: 2
- Patio & porch: Covered, Deck
- Exterior features: Deck, Lighting, Private Yard, Rain Gutters
- Pool features: None, Community
- Fencing: Back Yard,Fenced,Wood
Lot
- Size: 6,098.4 Square Feet
- Features: Interior Lot, Sprinkler System
Details
- Parcel number: 952 Alberta Spruce
Construction
Type & style
- Home type: SingleFamily
- Architectural style: Traditional,Detached
- Property subtype: Single Family Residence
Materials
- Brick, Frame
- Foundation: Slab
- Roof: Composition
Condition
- New construction: Yes
- Year built: 2025
Details
- Builder name: Highland Homes
Utilities & green energy
- Sewer: Public Sewer
- Water: Public
- Utilities for property: Electricity Available, Natural Gas Available, Sewer Available, Separate Meters, Underground Utilities, Water Available, Cable Available
Green energy
- Energy efficient items: Appliances, HVAC, Insulation, Lighting, Rain/Freeze Sensors, Thermostat, Water Heater, Windows
- Indoor air quality: Ventilation
- Water conservation: Low-Flow Fixtures
Community & HOA
Community
- Features: Playground, Pool, Trails/Paths, Community Mailbox, Curbs, Sidewalks
- Security: Smoke Detector(s)
- Subdivision: Wildflower Ranch: 50ft. lots
HOA
- Has HOA: Yes
- Services included: All Facilities, Association Management, Maintenance Grounds
- HOA fee: $875 annually
- HOA name: VCM, Inc
- HOA phone: 972-612-3230
Location
- Region: Justin
Financial & listing details
- Price per square foot: $208/sqft
- Date on market: 9/8/2025
- Cumulative days on market: 134 days
- Listing terms: Cash,Conventional,FHA,Texas Vet,VA Loan
- Electric utility on property: Yes
About the community
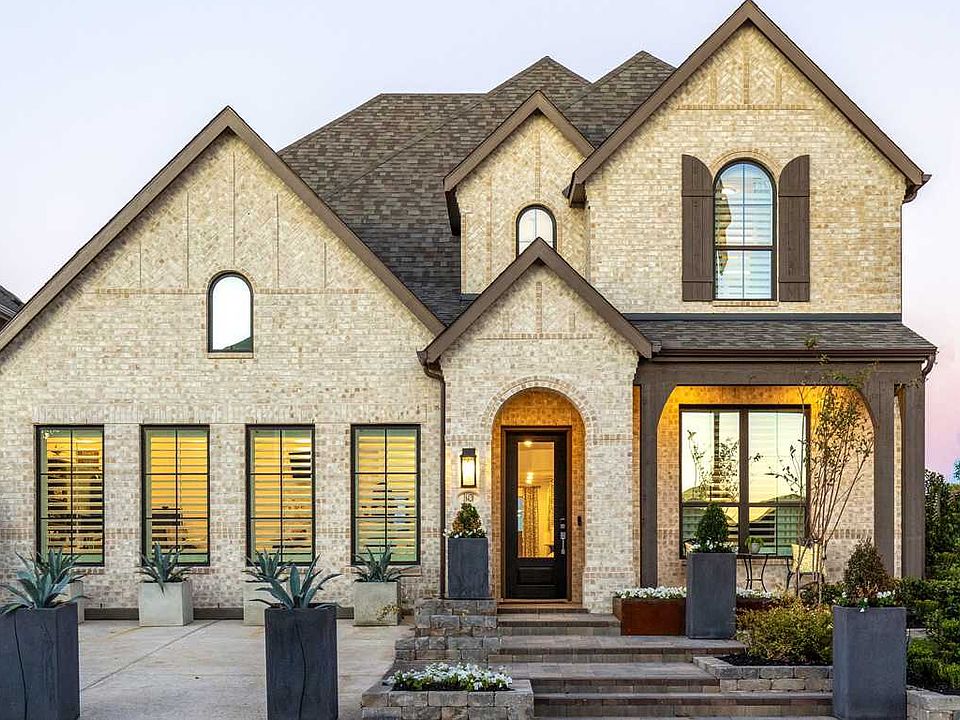
$20K + Kitchen Upgrade Event Limited Time Savings!
Get $20K towards closing costs plus New Kitchen Upgrade Event: December 29th - March 31st. See Sales Counselor for details!Source: Highland Homes
7 homes in this community
Available homes
| Listing | Price | Bed / bath | Status |
|---|---|---|---|
Current home: 952 Alberta Spruce Rd | $560,000 | 4 bed / 4 bath | Available |
| 1025 Alberta Spruce Rd | $645,000 | 4 bed / 5 bath | Move-in ready |
| 16509 Japanese Maple Dr | $513,625 | 3 bed / 3 bath | Available |
| 921 Schuberts Rd | $514,900 | 4 bed / 3 bath | Available |
| 16561 Japanese Maple Dr | $644,999 | 4 bed / 5 bath | Available |
| 1168 Firecracker Dr | $624,500 | 4 bed / 4 bath | Pending |
| 1036 Alberta Spruce Rd | $654,999 | 4 bed / 5 bath | Pending |
Source: Highland Homes
Contact builder

By pressing Contact builder, you agree that Zillow Group and other real estate professionals may call/text you about your inquiry, which may involve use of automated means and prerecorded/artificial voices and applies even if you are registered on a national or state Do Not Call list. You don't need to consent as a condition of buying any property, goods, or services. Message/data rates may apply. You also agree to our Terms of Use.
Learn how to advertise your homesEstimated market value
Not available
Estimated sales range
Not available
$3,087/mo
Price history
| Date | Event | Price |
|---|---|---|
| 1/3/2026 | Price change | $560,000+0.9%$208/sqft |
Source: NTREIS #21053907 Report a problem | ||
| 12/15/2025 | Price change | $555,000+2.8%$206/sqft |
Source: NTREIS #21053907 Report a problem | ||
| 10/24/2025 | Price change | $539,999-4.4%$201/sqft |
Source: NTREIS #21053907 Report a problem | ||
| 10/15/2025 | Price change | $565,000-1.7%$210/sqft |
Source: NTREIS #21053907 Report a problem | ||
| 9/19/2025 | Price change | $575,000-6.2%$214/sqft |
Source: NTREIS #21053907 Report a problem | ||
Public tax history
Monthly payment
Neighborhood: 76247
Nearby schools
GreatSchools rating
- 5/10Clara Love Elementary SchoolGrades: PK-5Distance: 1.4 mi
- 4/10Chisholm Trail Middle SchoolGrades: 6-8Distance: 7.7 mi
- 6/10Northwest High SchoolGrades: 9-12Distance: 2.2 mi
Schools provided by the builder
- Elementary: Alan & Andra Perrin Elementary
- Middle: Chisolm Trail Middle School
- High: Northwest High School
- District: Northwest ISD
Source: Highland Homes. This data may not be complete. We recommend contacting the local school district to confirm school assignments for this home.

