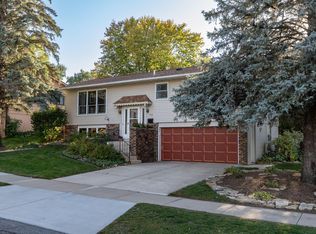Closed
$315,000
952 28th St NW, Rochester, MN 55901
4beds
2,339sqft
Single Family Residence
Built in 1973
10,018.8 Square Feet Lot
$329,800 Zestimate®
$135/sqft
$2,237 Estimated rent
Home value
$329,800
$300,000 - $363,000
$2,237/mo
Zestimate® history
Loading...
Owner options
Explore your selling options
What's special
Move-in ready home in the desirable Elton Hills neighborhood. This lovely home has received several upgrades over the last 24 months including a brand new water heater and water softener this summer, fully remodeled lower level bath, new washing machine and beautiful high end waterproof LVP on the main and lower level family areas. Furnace was replace in 2016. The vaulted living room has gorgeous exposed wood beams, a 6+ person dining area and an open kitchen concept which leads onto a large deck perfect for entertaining. The property sits on almost a quarter acre with a big, flat fenced in back yard and beautiful mature trees. The home also has 3 bedrooms on the main level, a 4th on the basement and an attached 2-car garage with a new garage door in 2018 perfect for Minnesota winters. This established neighborhood as a real welcoming vibe, easy access to downtown, recreational facilities like the RAC and major retails centers. Schedule your private showing today.
Zillow last checked: 8 hours ago
Listing updated: November 23, 2025 at 01:09am
Listed by:
Sandra Reid 507-722-9790,
Re/Max Results
Bought with:
Arlene Schuman
Re/Max Results
Source: NorthstarMLS as distributed by MLS GRID,MLS#: 6625777
Facts & features
Interior
Bedrooms & bathrooms
- Bedrooms: 4
- Bathrooms: 2
- Full bathrooms: 1
- 3/4 bathrooms: 1
Bedroom 1
- Level: Main
- Area: 152.25 Square Feet
- Dimensions: 10.5x14.5
Bedroom 2
- Level: Main
- Area: 103.5 Square Feet
- Dimensions: 11.5x9
Bedroom 3
- Level: Main
- Area: 94.5 Square Feet
- Dimensions: 10.5x9
Bedroom 4
- Level: Lower
- Area: 110.25 Square Feet
- Dimensions: 10.5x10.5
Dining room
- Level: Main
- Area: 100 Square Feet
- Dimensions: 10x10
Family room
- Level: Lower
- Area: 172.5 Square Feet
- Dimensions: 15x11.5
Kitchen
- Level: Main
- Area: 126 Square Feet
- Dimensions: 10.5x12
Living room
- Level: Main
- Area: 224 Square Feet
- Dimensions: 14x16
Heating
- Forced Air, Fireplace(s)
Cooling
- Central Air
Appliances
- Included: Dishwasher, Disposal, Dryer, Gas Water Heater, Microwave, Range, Refrigerator, Washer, Water Softener Owned
Features
- Basement: Block,Egress Window(s),Finished,Full
- Number of fireplaces: 1
- Fireplace features: Wood Burning
Interior area
- Total structure area: 2,339
- Total interior livable area: 2,339 sqft
- Finished area above ground: 1,189
- Finished area below ground: 575
Property
Parking
- Total spaces: 2
- Parking features: Attached, Concrete, Floor Drain, Tuckunder Garage
- Attached garage spaces: 2
- Details: Garage Door Height (6)
Accessibility
- Accessibility features: None
Features
- Levels: Multi/Split
- Patio & porch: Deck
- Fencing: Chain Link,Full
Lot
- Size: 10,018 sqft
- Features: Many Trees
Details
- Additional structures: Storage Shed
- Foundation area: 1150
- Parcel number: 742333006380
- Zoning description: Residential-Single Family
Construction
Type & style
- Home type: SingleFamily
- Property subtype: Single Family Residence
Materials
- Brick/Stone, Wood Siding
Condition
- Age of Property: 52
- New construction: No
- Year built: 1973
Utilities & green energy
- Electric: Circuit Breakers
- Gas: Natural Gas
- Sewer: City Sewer/Connected
- Water: City Water/Connected
Community & neighborhood
Location
- Region: Rochester
- Subdivision: Elton Hills East 6th-Pt Torrens
HOA & financial
HOA
- Has HOA: No
Price history
| Date | Event | Price |
|---|---|---|
| 11/22/2024 | Sold | $315,000+5%$135/sqft |
Source: | ||
| 11/13/2024 | Pending sale | $300,000$128/sqft |
Source: | ||
| 11/8/2024 | Listed for sale | $300,000+62.2%$128/sqft |
Source: | ||
| 7/29/2016 | Sold | $185,000+2.8%$79/sqft |
Source: | ||
| 7/7/2016 | Pending sale | $180,000$77/sqft |
Source: Edina Realty, Inc., a Berkshire Hathaway affiliate #4072315 Report a problem | ||
Public tax history
| Year | Property taxes | Tax assessment |
|---|---|---|
| 2025 | $3,402 +14.5% | $277,900 +16.2% |
| 2024 | $2,970 | $239,100 +2.3% |
| 2023 | -- | $233,700 +3.7% |
Find assessor info on the county website
Neighborhood: Elton Hills
Nearby schools
GreatSchools rating
- 3/10Elton Hills Elementary SchoolGrades: PK-5Distance: 0.4 mi
- 5/10John Adams Middle SchoolGrades: 6-8Distance: 0.4 mi
- 5/10John Marshall Senior High SchoolGrades: 8-12Distance: 1.4 mi
Schools provided by the listing agent
- Elementary: Elton Hills
- Middle: John Adams
- High: John Marshall
Source: NorthstarMLS as distributed by MLS GRID. This data may not be complete. We recommend contacting the local school district to confirm school assignments for this home.
Get a cash offer in 3 minutes
Find out how much your home could sell for in as little as 3 minutes with a no-obligation cash offer.
Estimated market value$329,800
Get a cash offer in 3 minutes
Find out how much your home could sell for in as little as 3 minutes with a no-obligation cash offer.
Estimated market value
$329,800
