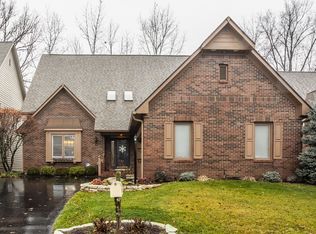Sold
$318,000
9519 Summer Ridge Pl, Indianapolis, IN 46260
2beds
2,055sqft
Residential, Single Family Residence
Built in 1998
7,405.2 Square Feet Lot
$321,400 Zestimate®
$155/sqft
$2,075 Estimated rent
Home value
$321,400
$296,000 - $350,000
$2,075/mo
Zestimate® history
Loading...
Owner options
Explore your selling options
What's special
Check out this beautiful open and airy 2BD/2 Bath ranch home with many updates! This modern open-concept layout is super inviting while being highly adaptive and functional at the same time. Between the cathedral ceilings and abundant natural light, sunroom, and other open living spaces, this lives very comfortably. The open kitchen features all newer SS appliances, a granite composite sink w/new fixtures, plentiful cabinets/counter space, and more. Updated luxury vinyl plank flooring spans through most of the main level. Fresh paint, updated light fixtures, and tons of added recessed lighting really elevate the look throughout the entire home. The home also features a nice sized den/office that could easily become a 3rd bedroom. The larger primary suite also features raised ceilings, LVP flooring, a spacious bath, and walk-in closet! The location is very central and close to many conveniences, entertainment, and quick access just about everywhere! Come check it out today!
Zillow last checked: 8 hours ago
Listing updated: March 27, 2025 at 05:20am
Listing Provided by:
Brian Black 317-679-6330,
Trueblood Real Estate
Bought with:
Ben Li
Mid America Realty
Source: MIBOR as distributed by MLS GRID,MLS#: 22020564
Facts & features
Interior
Bedrooms & bathrooms
- Bedrooms: 2
- Bathrooms: 2
- Full bathrooms: 2
- Main level bathrooms: 2
- Main level bedrooms: 2
Primary bedroom
- Features: Vinyl Plank
- Level: Main
- Area: 208 Square Feet
- Dimensions: 16x13
Bedroom 2
- Features: Carpet
- Level: Main
- Area: 168 Square Feet
- Dimensions: 14x12
Dining room
- Features: Vinyl Plank
- Level: Main
- Area: 180 Square Feet
- Dimensions: 15x12
Great room
- Features: Vinyl Plank
- Level: Main
- Area: 440 Square Feet
- Dimensions: 22x20
Kitchen
- Features: Vinyl Plank
- Level: Main
- Area: 120 Square Feet
- Dimensions: 12x10
Laundry
- Features: Vinyl Plank
- Level: Main
- Area: 42 Square Feet
- Dimensions: 7x6
Library
- Features: Vinyl Plank
- Level: Main
- Area: 182 Square Feet
- Dimensions: 14x13
Sun room
- Features: Vinyl Plank
- Level: Main
- Area: 128 Square Feet
- Dimensions: 16x8
Heating
- Forced Air
Cooling
- Has cooling: Yes
Appliances
- Included: Dishwasher, Dryer, Disposal, Gas Water Heater, Kitchen Exhaust, Microwave, Electric Oven, Refrigerator, Washer
- Laundry: Main Level
Features
- Attic Pull Down Stairs, Bookcases, Cathedral Ceiling(s), Ceiling Fan(s), High Speed Internet, Pantry, Walk-In Closet(s)
- Windows: Windows Vinyl, Wood Work Painted
- Has basement: No
- Attic: Pull Down Stairs
- Number of fireplaces: 1
- Fireplace features: Gas Log, Great Room
Interior area
- Total structure area: 2,055
- Total interior livable area: 2,055 sqft
Property
Parking
- Total spaces: 2
- Parking features: Attached
- Attached garage spaces: 2
- Details: Garage Parking Other(Garage Door Opener, Keyless Entry)
Features
- Levels: One
- Stories: 1
- Patio & porch: Covered, Patio
Lot
- Size: 7,405 sqft
- Features: Curbs, Mature Trees, Trees-Small (Under 20 Ft)
Details
- Parcel number: 490316100022000800
- Horse amenities: None
Construction
Type & style
- Home type: SingleFamily
- Architectural style: Ranch
- Property subtype: Residential, Single Family Residence
Materials
- Brick, Vinyl Siding
- Foundation: Slab
Condition
- New construction: No
- Year built: 1998
Utilities & green energy
- Electric: 200+ Amp Service
- Water: Municipal/City
- Utilities for property: Electricity Connected, Sewer Connected, Water Connected
Community & neighborhood
Location
- Region: Indianapolis
- Subdivision: Summer Ridge
Price history
| Date | Event | Price |
|---|---|---|
| 3/26/2025 | Sold | $318,000$155/sqft |
Source: | ||
| 3/3/2025 | Pending sale | $318,000$155/sqft |
Source: | ||
| 2/27/2025 | Listed for sale | $318,000+20%$155/sqft |
Source: | ||
| 5/5/2021 | Sold | $265,000-3.6%$129/sqft |
Source: | ||
| 4/5/2021 | Pending sale | $275,000$134/sqft |
Source: | ||
Public tax history
| Year | Property taxes | Tax assessment |
|---|---|---|
| 2024 | $3,264 +27.2% | $278,500 +4.7% |
| 2023 | $2,567 +37.6% | $266,100 +29.3% |
| 2022 | $1,865 +4.4% | $205,800 +30.5% |
Find assessor info on the county website
Neighborhood: St Vincent-Greenbriar
Nearby schools
GreatSchools rating
- 5/10Spring Mill Elementary SchoolGrades: K-5Distance: 1.7 mi
- 5/10Northview Middle SchoolGrades: 6-8Distance: 3.1 mi
- 7/10North Central High SchoolGrades: 9-12Distance: 3.2 mi
Schools provided by the listing agent
- Elementary: Greenbriar Elementary School
- Middle: Westlane Middle School
- High: North Central High School
Source: MIBOR as distributed by MLS GRID. This data may not be complete. We recommend contacting the local school district to confirm school assignments for this home.
Get a cash offer in 3 minutes
Find out how much your home could sell for in as little as 3 minutes with a no-obligation cash offer.
Estimated market value
$321,400
Get a cash offer in 3 minutes
Find out how much your home could sell for in as little as 3 minutes with a no-obligation cash offer.
Estimated market value
$321,400
